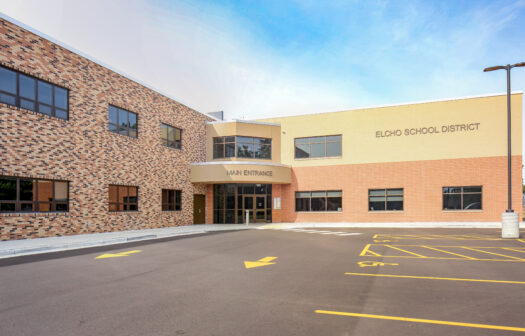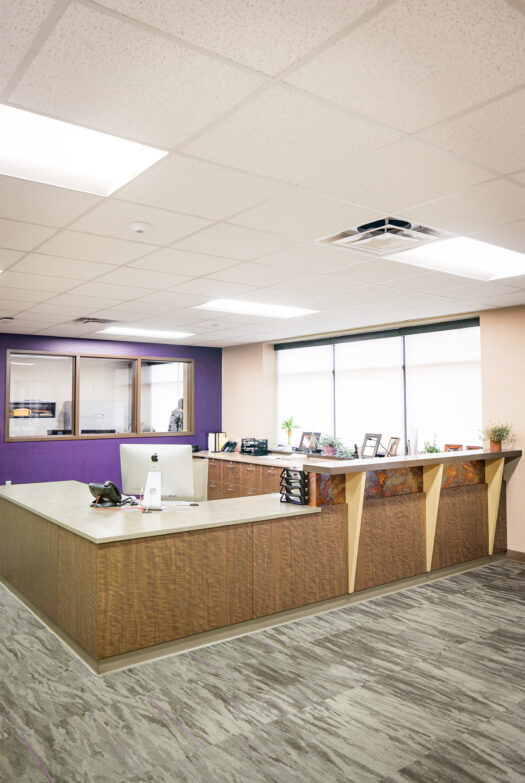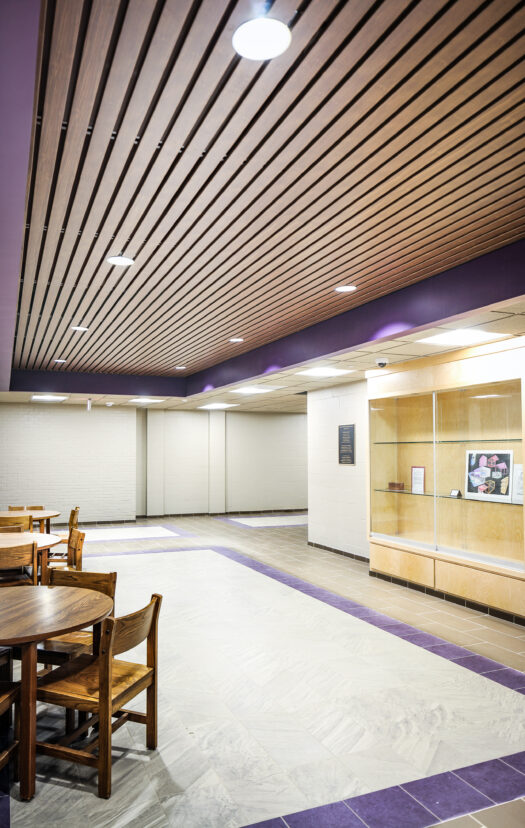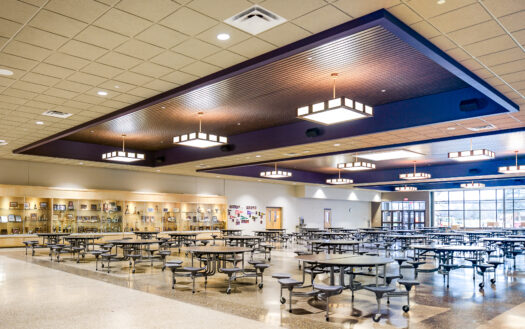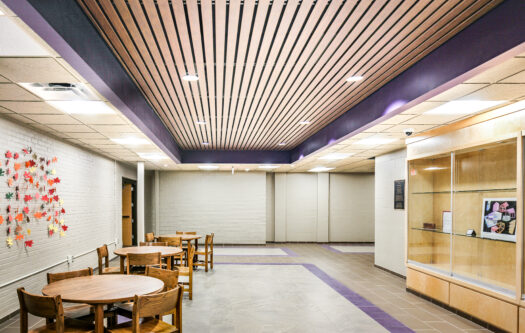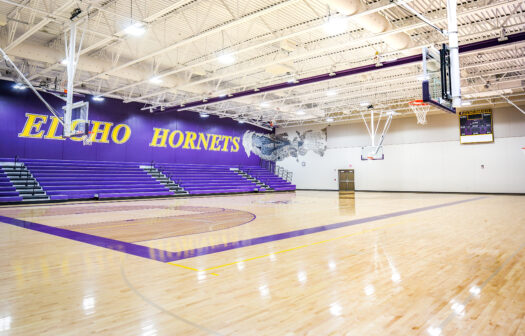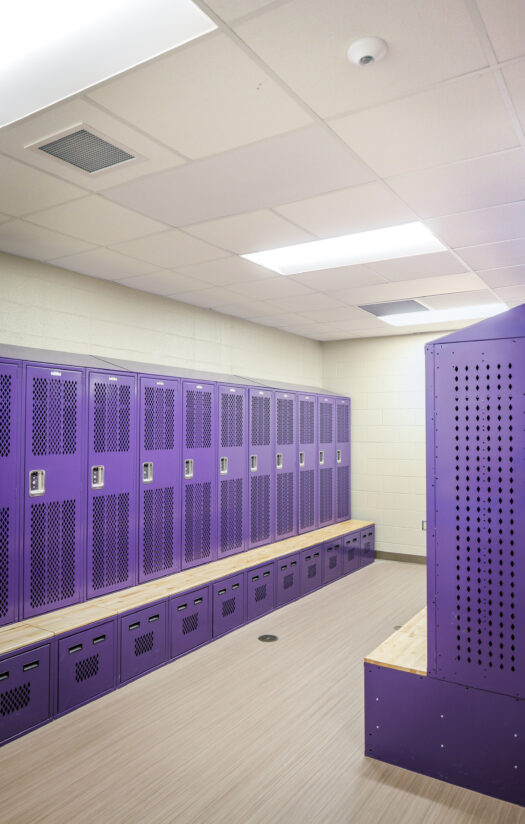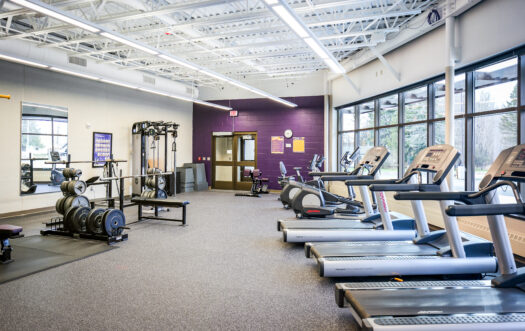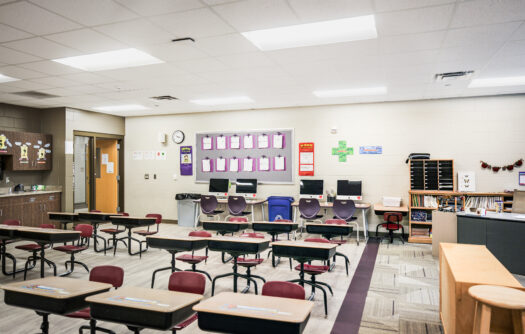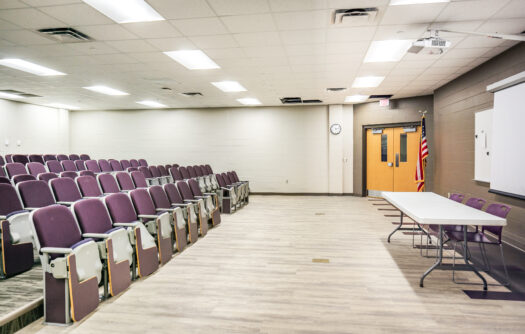education
Elcho K-12 Facility
Elcho, WI
Immediately upon the passage of the referendum, RVA began working with the Elcho School District on the design. To accommodate all the deficiencies addressed in the assessment, this K-12 facility underwent numerous changes over its 18-month construction period, with the largest changes involving the demolition of the 1938 building and construction of a 66,340 square foot, two-story addition.
The major addition was added to the school’s west side. This addition housed a new competition gymnasium, community weight facility, a commons/cafeteria, kitchen, Tech Ed labs, several classrooms on both the first and second floors, and new front offices for both the school and district. This secure office location created a new main entrance for the school and allows the principals full views into the guest parking and playground areas, and the administrative staff full control of visitors entering the facility.
With a desire to reflect the school’s ‘Northwoods location, while still sporting the school colors, deep purples along with warm natural materials and colors were used throughout the space. The floor of the commons boasts terrazzo made from river pebbles, and wood ceilings allow for a noninstitutional feel.
