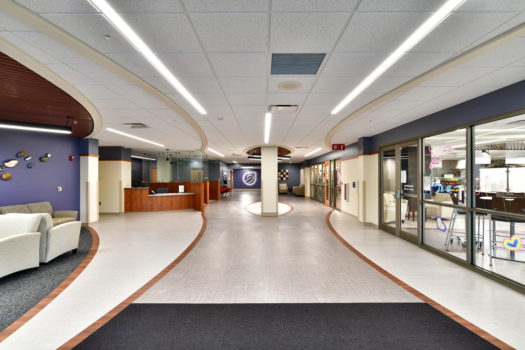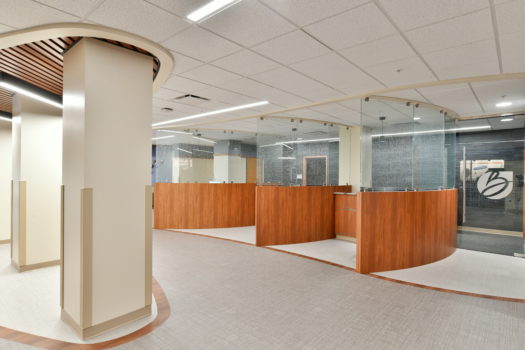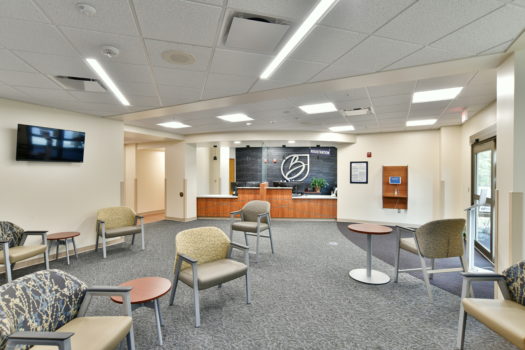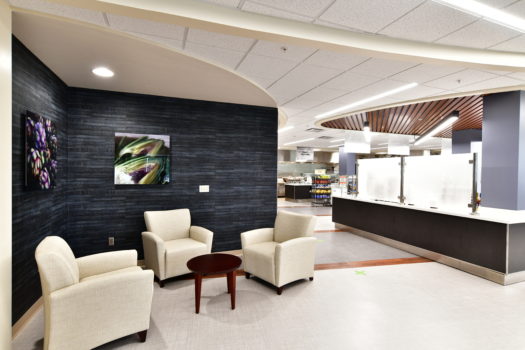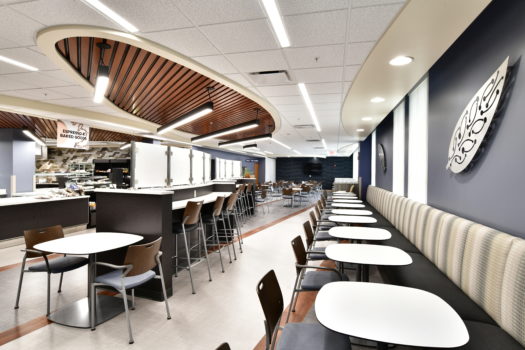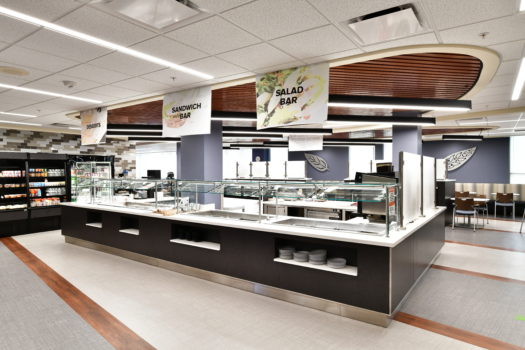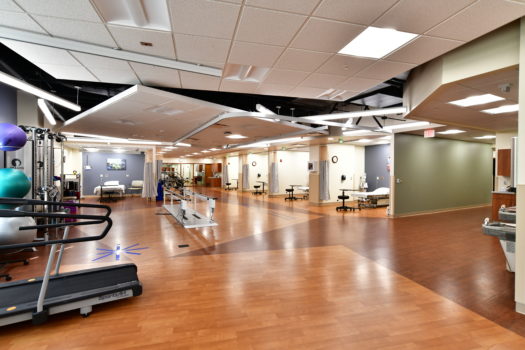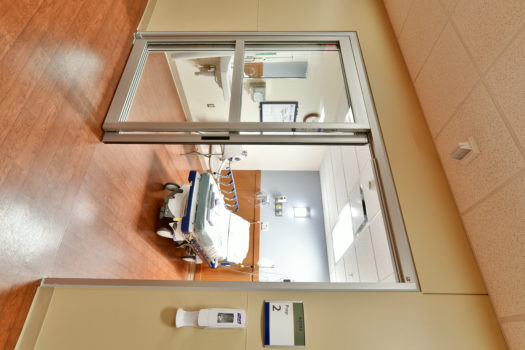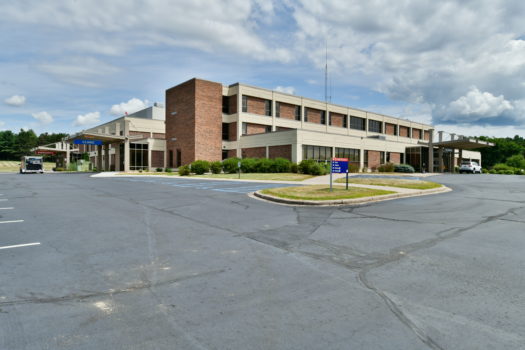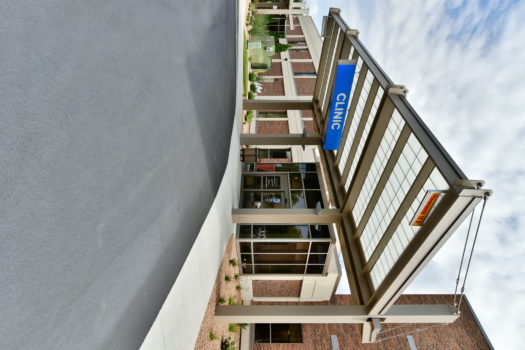healthcare
Black River Memorial Hospital
Black River Falls, WI
RVA collaborated with Wipfli’s Health Care Practice Department and worked with Black River Memorial Hospital to provide facility master planning for their entire campus. After completing the facility master planning RVA worked with the building committee to incorporate existing and new service growth needs into reality. Some of the unique challenges we were able to overcome was how to expand the facility for a new spec clinic addition, PT/OT remodel & addition, and O.R. remodel & addition while keeping all departments up and running. Additionally, we remodeled the existing Inpatient Pharmacy, Lab, Radiology, Med Surg, Obstetric, and the Emergency Department. The final phase for this exciting project was the remodel of the hospital lobby, registration area, kitchen and cafeteria. After completion RVA remodeled approximately 43,000 square feet and added 6,760+/- square feet to the main level, and 2,740+/- square feet to the second floor.
