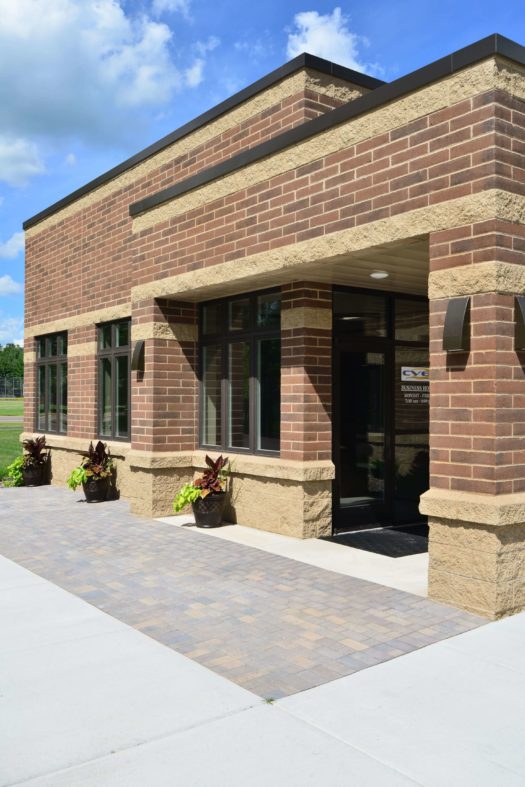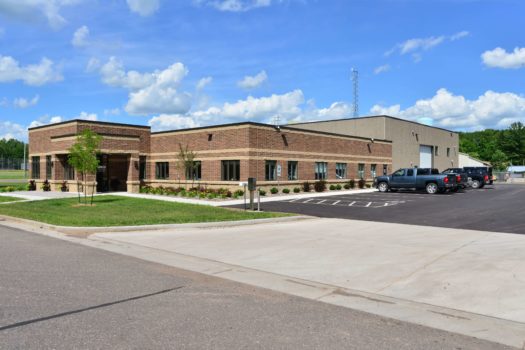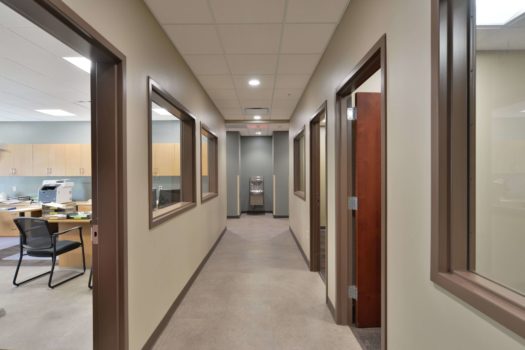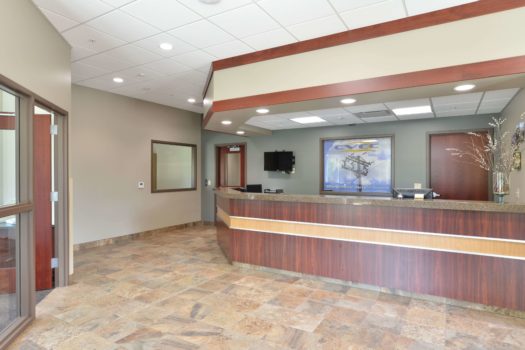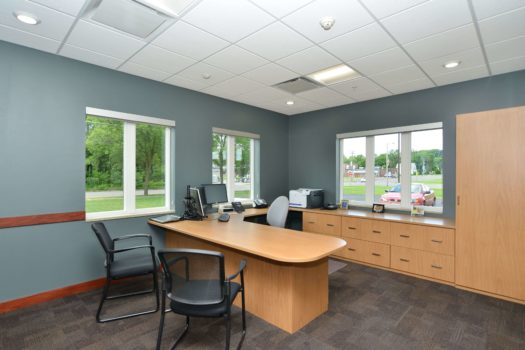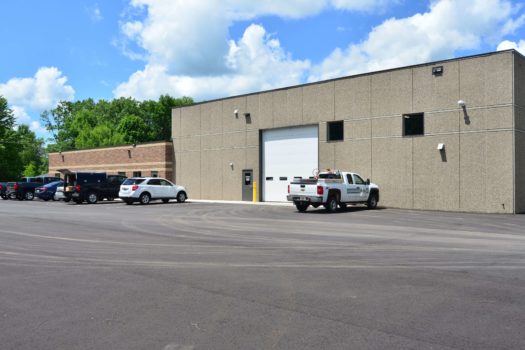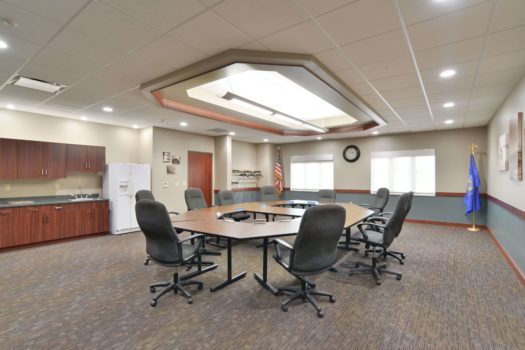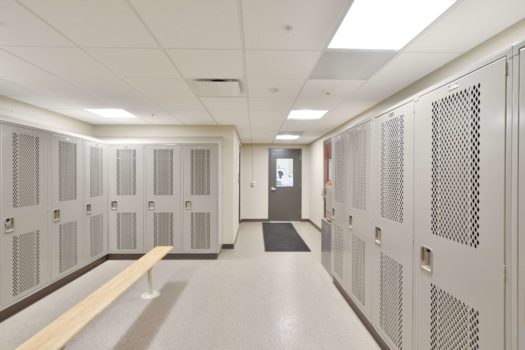Commercial & Retail
Chippewa Valley Electric Cooperative
Cornell, WI
Chippewa Valley Electric Cooperative contacted the design team at River Valley Architects following a structural evaluation of their existing vehicle storage garage. The project originally involved the possible replacement of the garage due to extensive structural issues, but in order to insure the cooperative the best long term solution to all their needs a comprehensive space needs study was completed. After assessing the needs of the cooperative and the condition of the existing garage and office building it was determined that the best long term solution was to raze these structures and replace them with a new office and vehicle storage garage that would be attached to their existing warehouse building. The building had to be designed to fit in the area available between the existing warehouse and the streets bordering two sides of the property while still allowing for ample parking and safe ingress and egress for members, employees, and large trucks. An innovative design solution met these challenges and the cooperative is now enjoying a state-of-the-art, energy efficient headquarters facility that will serve them well for decades to come.
