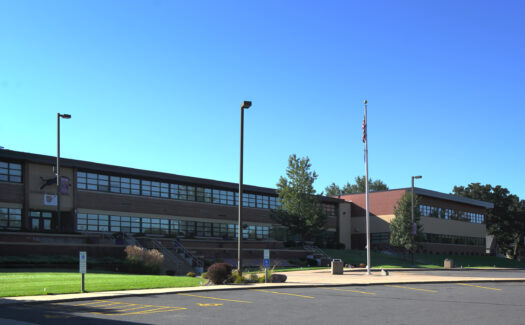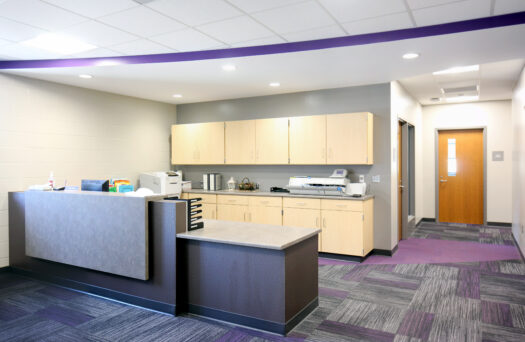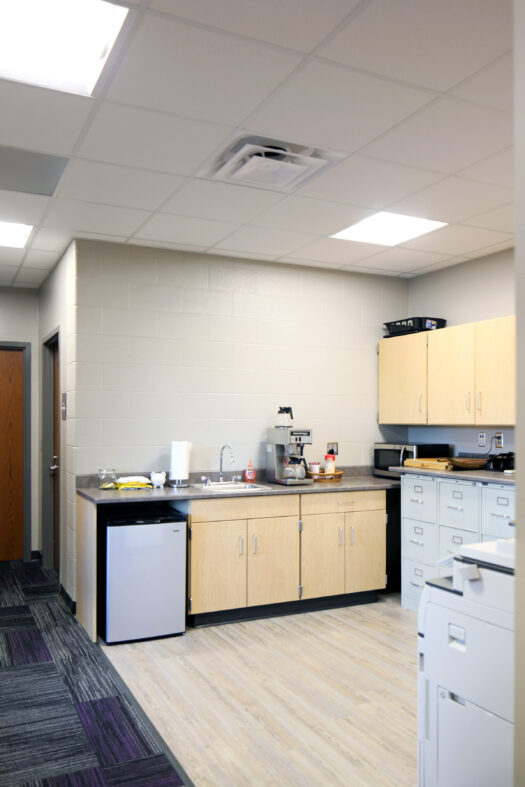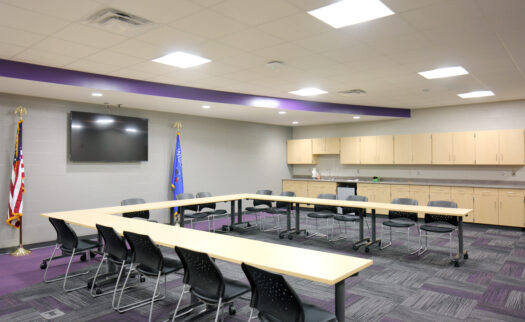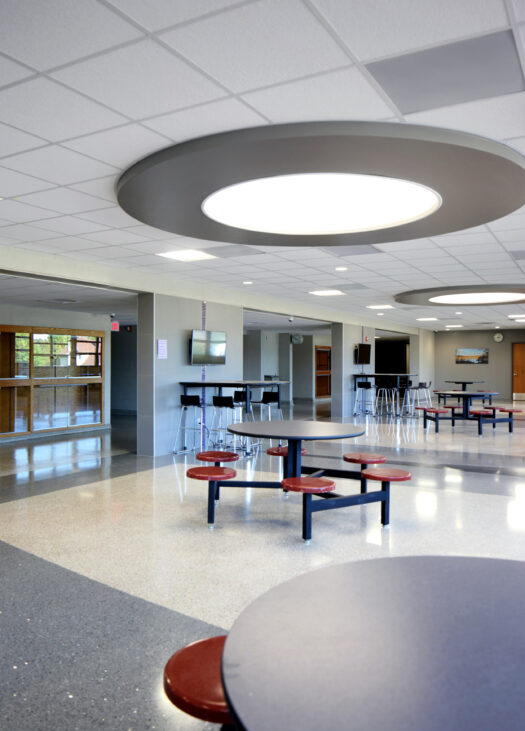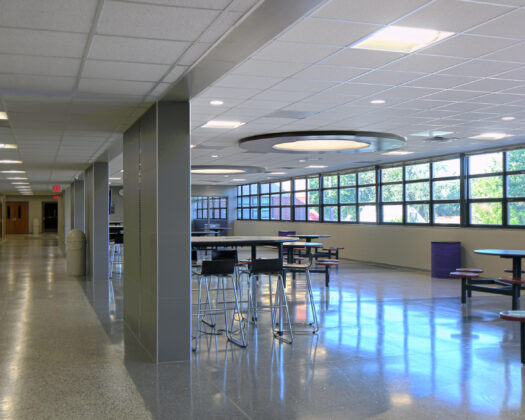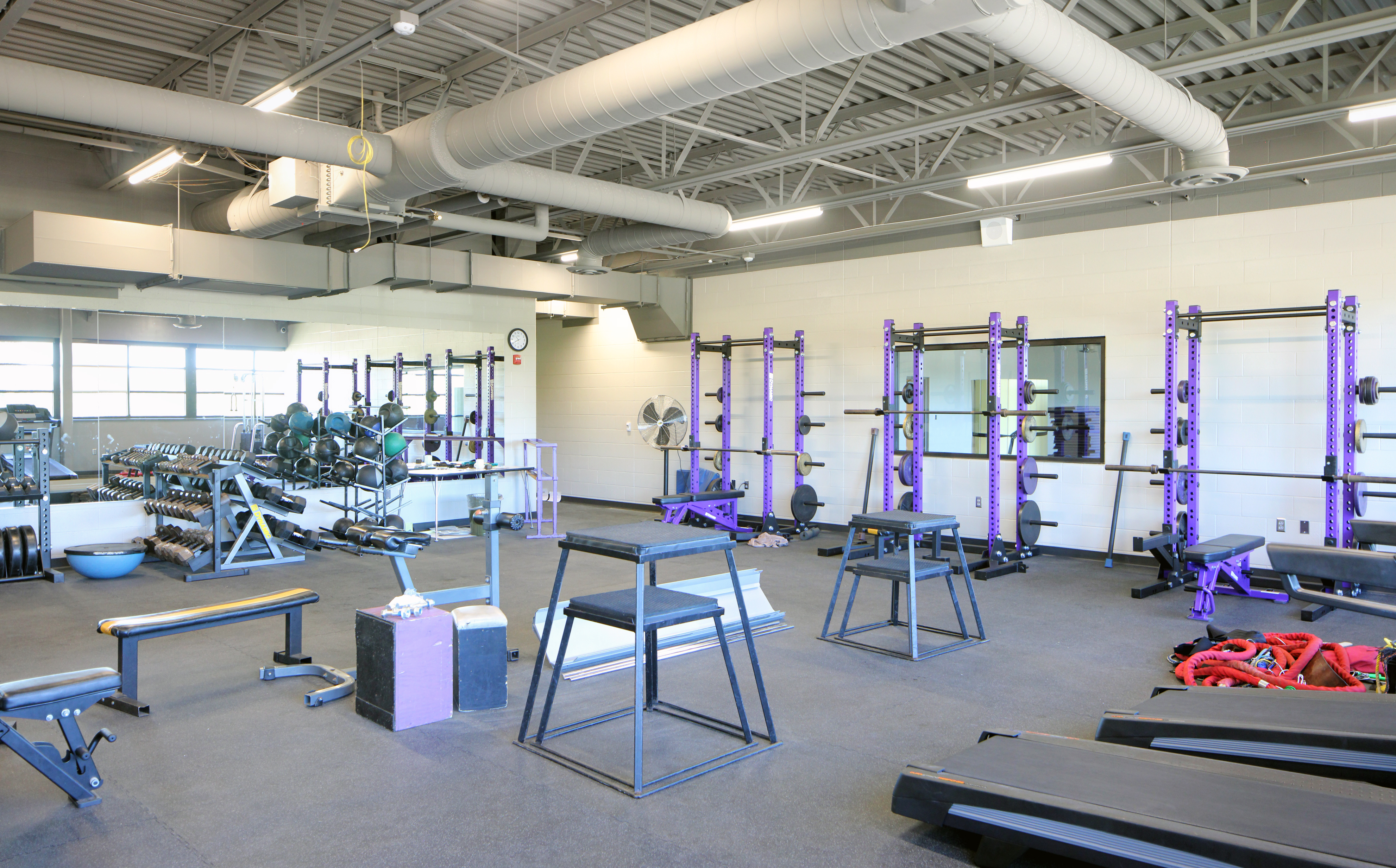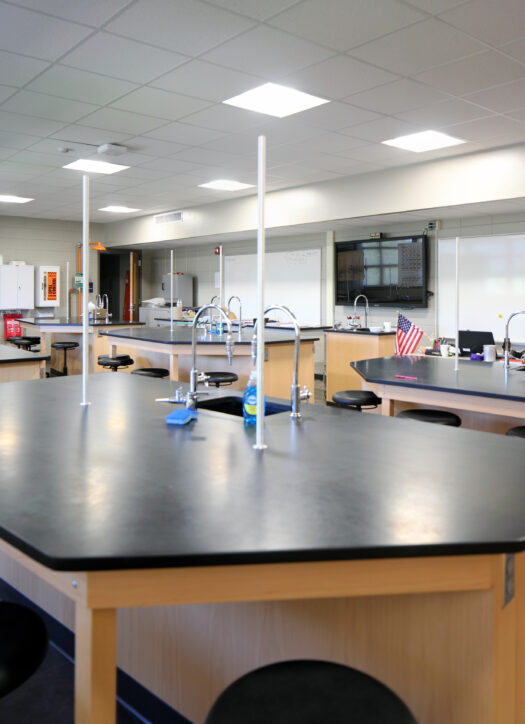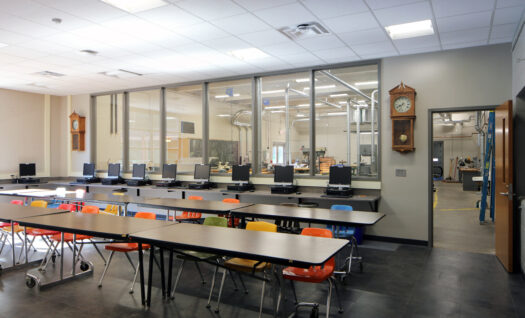Education
Durand Middle/High School
Durand, WI
Following a successful referendum in April of 2015, Durand’s Middle – High School underwent an addition and remodeling project.
A two-story addition was constructed on the school’s southwest corner. The first floor of the addition serves as the district office and includes four private offices, a workroom, a reception area, storage, and a board meeting room. A new art room was also created on the first floor. The district office is accessible from the exterior for ease of use after hours, when needed. The second level of the addition houses a new fitness center to serve the school and the community, as well as a large wrestling room.
The former office area along the north side of the facility was opened up and remodeled to serve as a much-needed commons and lobby space. Two classrooms were removed to the west of the existing front entry, where the new high school / middle school front office is now located to create a safe and secure entry while allowing the administrative staff sightlines to the parking lot. The tech. ed. and science classrooms were also remodeled and a new girls’ locker room was created.
