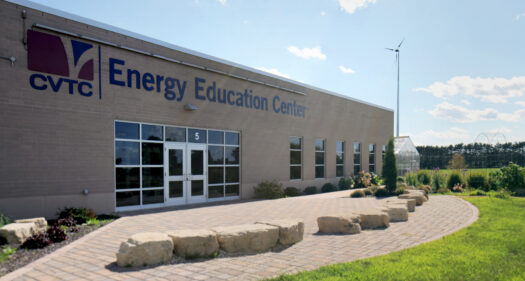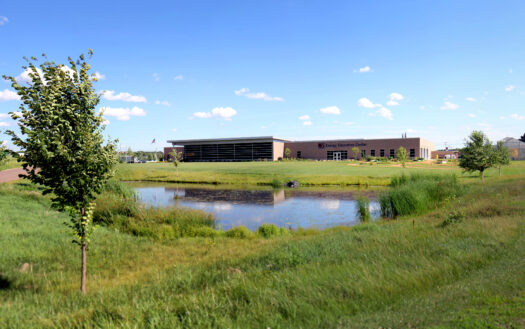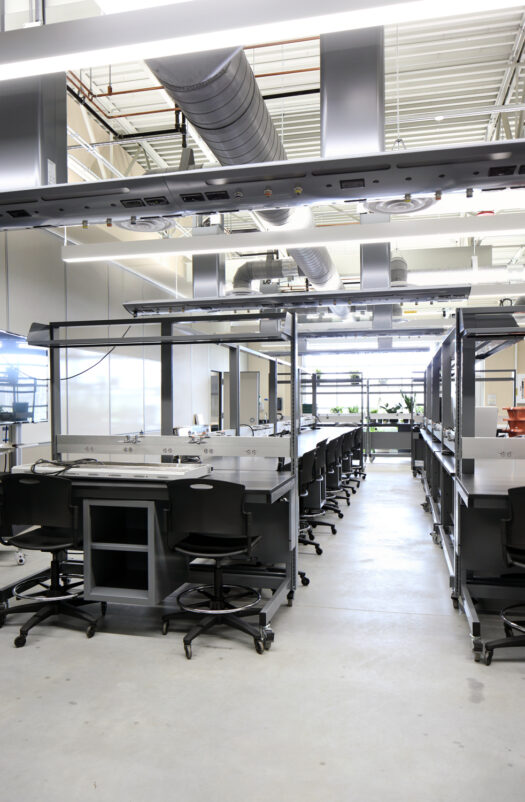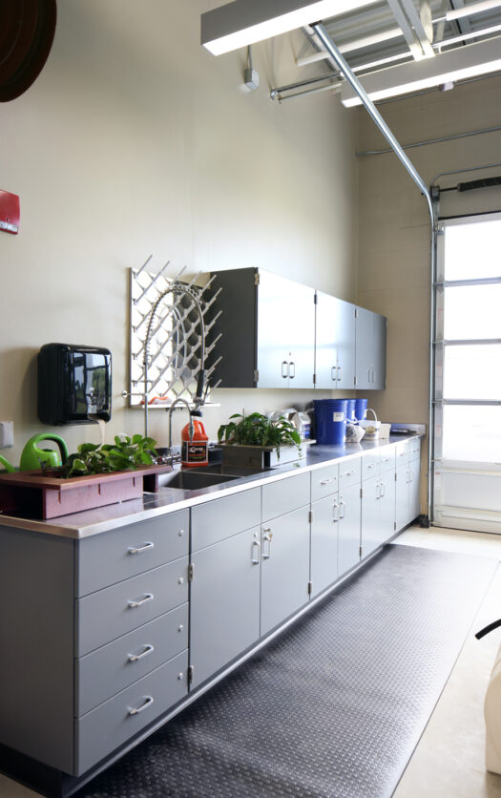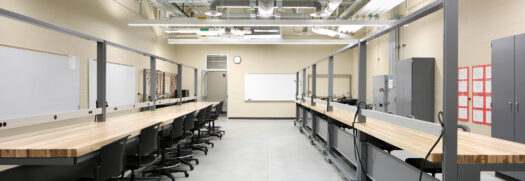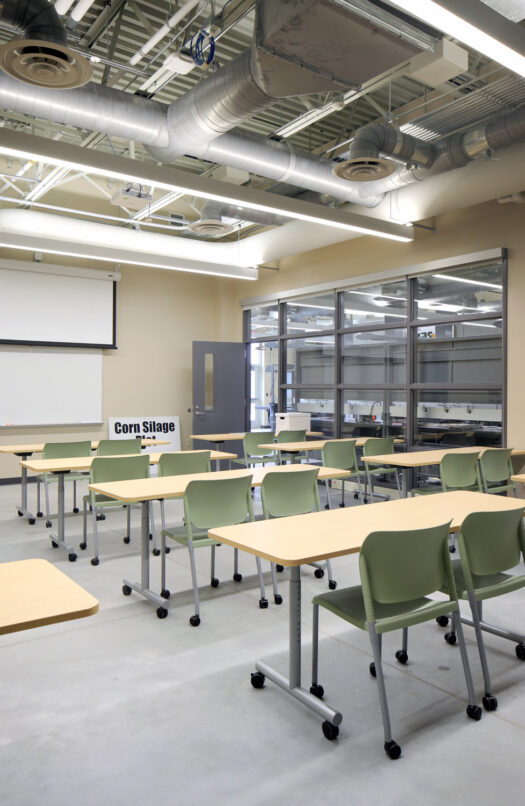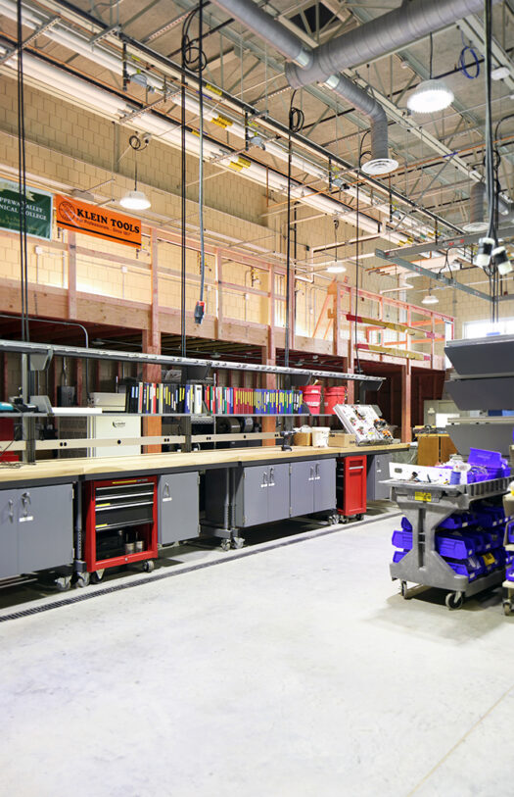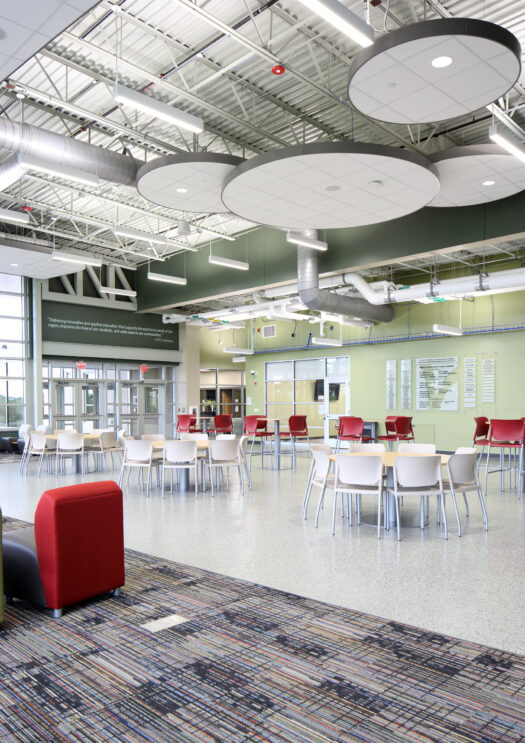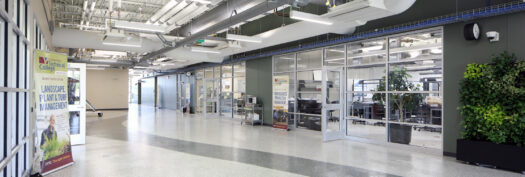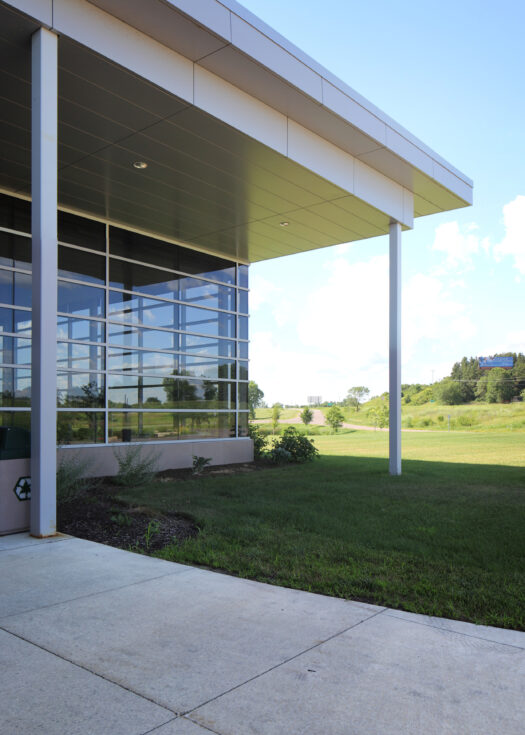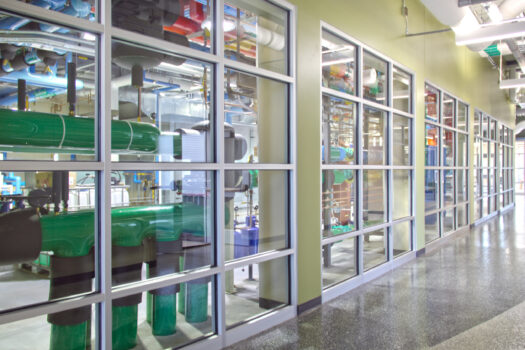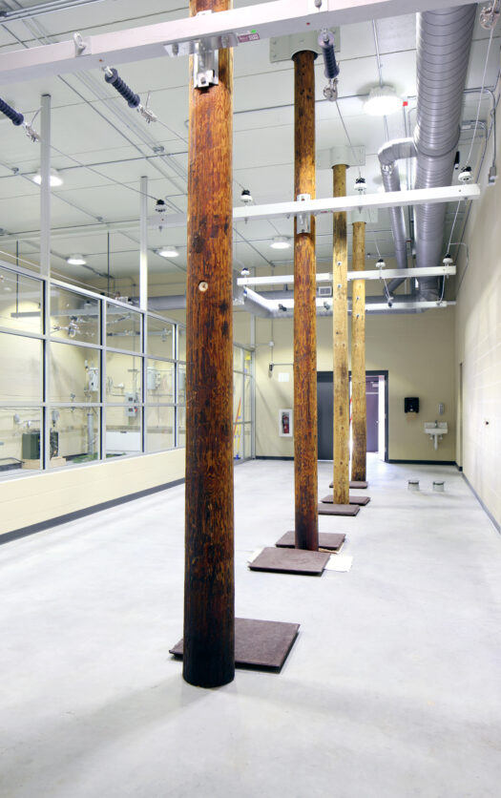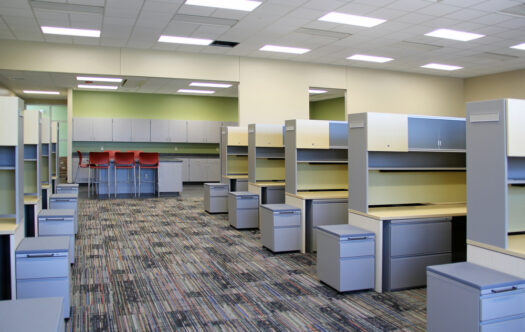higher education
CVTC – Energy Education Center
Eau Claire, WI
River Valley Architects, Inc., has completed a 24,000-square-foot remodel and 20,000-square-foot addition to the Energy Education Center for the Chippewa Valley Technical College. This facility is located at the West Campus location in Eau Claire, creating West Central Wisconsin’s first Energy Education Center. The Energy Education Center focuses on renewable energy and energy efficiency demonstration, and applied research, and serves as a training facility supporting innovation and economic development in West Central Wisconsin.
With its completion in August of 2015, the new Energy Education Center opened for the 2015-2016 academic year. The project is in pursuit of LEED Gold Certification; a rigorous sustainable building certification system available through the U.S. Green Building Council. Reaching for the Gold level will make it the first Western Wisconsin building of its kind devoted to energy education. Energy systems such as chilled beams, geothermal heating and cooling, solar power, and other energy recovery systems are not only used to heat, cool, and power the facility, they will be used as teaching tools for students going into those programs.
Interactive classrooms support CVTC’s programs in Electrical Power Distribution; Air Conditioning; Heating & Refrigeration Technology; Agriscience Technician; Landscape, Plant & Turf Management; and Transportation.
The facility also features a demonstration corridor, unique indoor-outdoor classrooms, entire window walls looking into classrooms, and specialized classrooms such as electrical distribution and pole rooms. Technology is proudly on display throughout the facility with glass walls to showcase the complex geothermal heating and cooling system, corridors without dropped ceilings in order to allow a clear display of mechanical and electrical distribution, and wire trays. The building control room, surrounded by glass, has a TV monitor with live energy use displayed for all occupants to see.
Total Square Footage: 44,000
Completed: 2015
General Contractor: Market & Johnson
