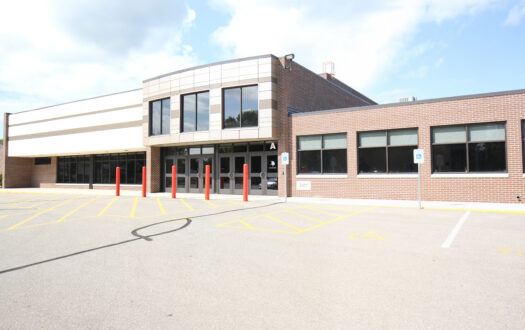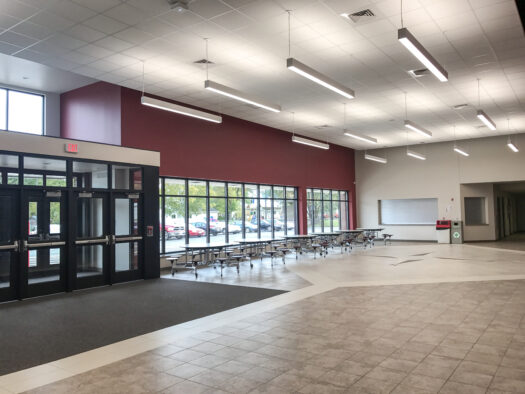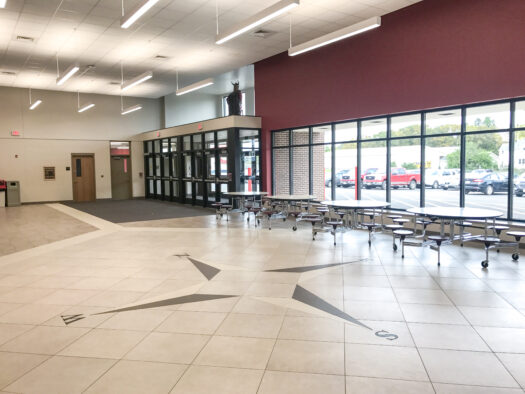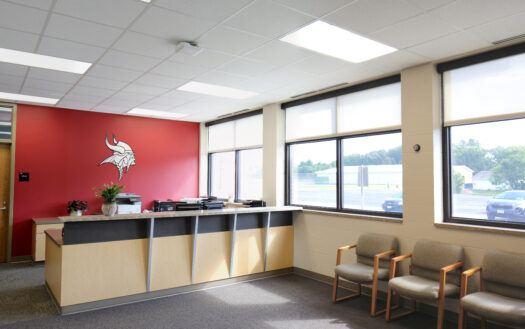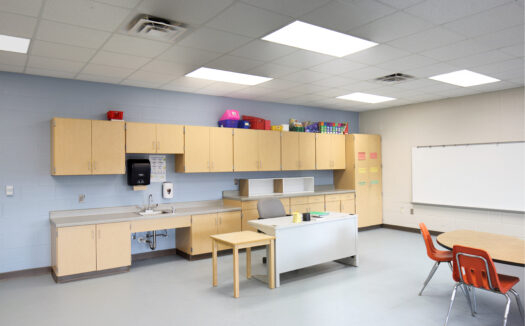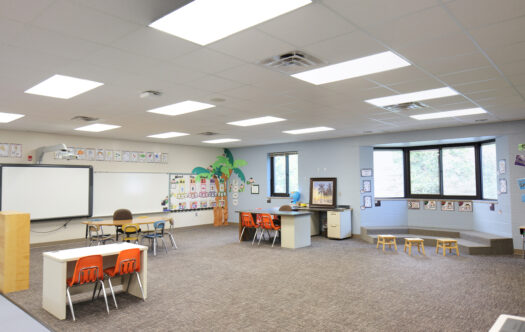k-12 Education
Colfax School District
Colfax, WI
River Valley Architects was commissioned by the School District of Colfax to address their existing conditions and to determine facility needs. After working with the administration, a program of space needs was created. In the fall of 2016, the District successfully passed a referendum to address these needs, as well as operational needs such as new buses.
The facility project consisted of two large building additions, along with two additional existing areas which were renovated. A new classroom addition was created on the schools elementary school wing. This classroom addition houses a new art classroom, two new kindergarten classrooms, a special education-focused early childhood room, a therapy room, and support spaces.
The school’s primary entry was not easily identifiable to visitors when approaching the facility. Once at the doors, visitors needed to be buzzed but since the office was in the center of the school, security was still a major concern. Once in to the main entry, the schools commons was undersized and its concessions stand, along with the display of the school mascot, crowded the space. A new addition solved all of these issues.
This new addition relocated the schools office to the front, creating a secure entry. The schools commons off the gymnasium was enlarged, and a new concessions stand was located off to the far side of the space. The schools mascot was then relocated on top of the schools secure vestibule, to help created a much larger commons.
The space that the front office used to occupy was converted to a much-needed District Office Board room / district-wide meeting room. The district offices also received new finishes.
