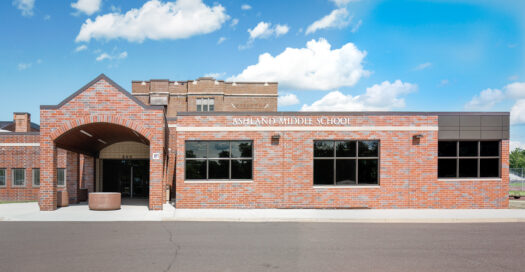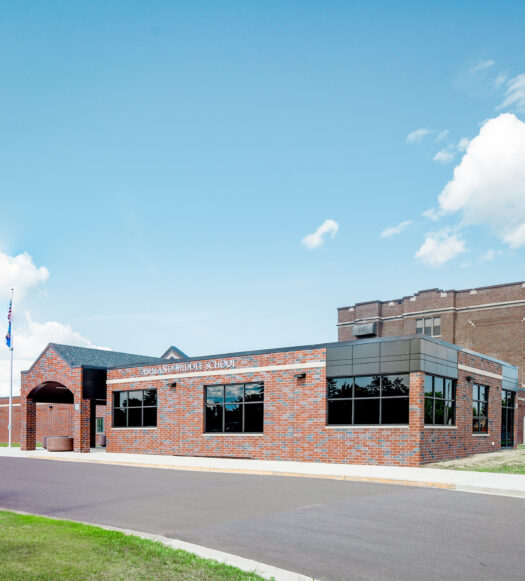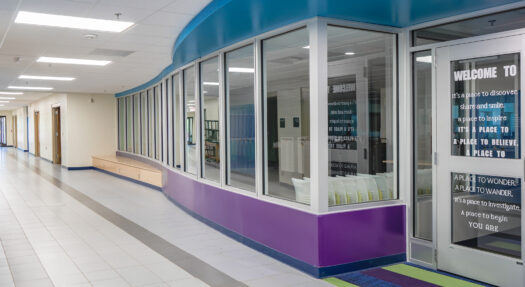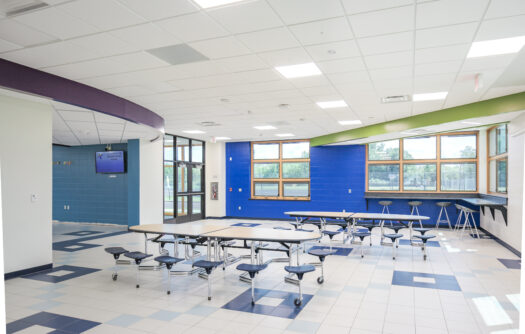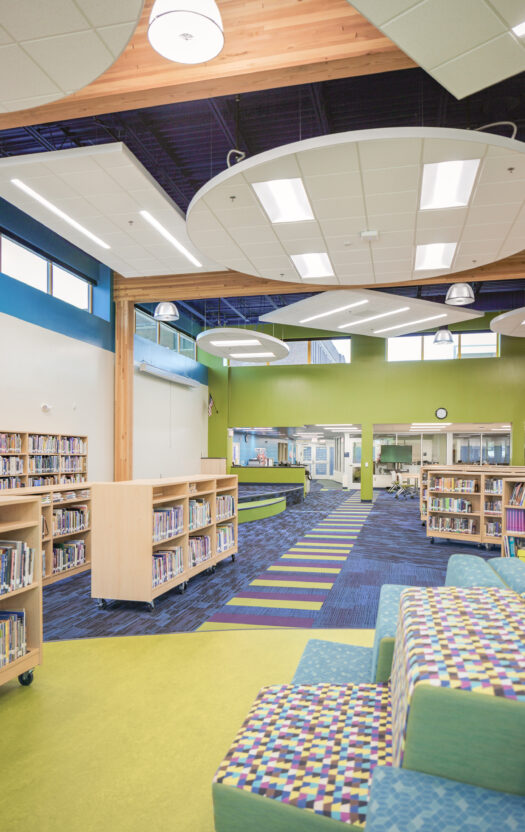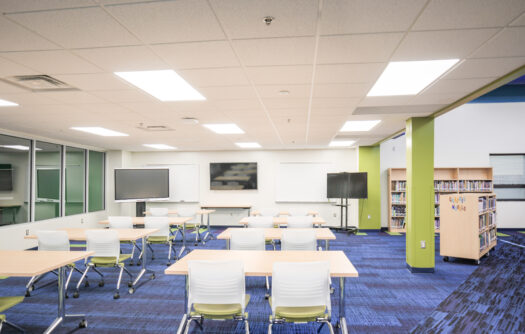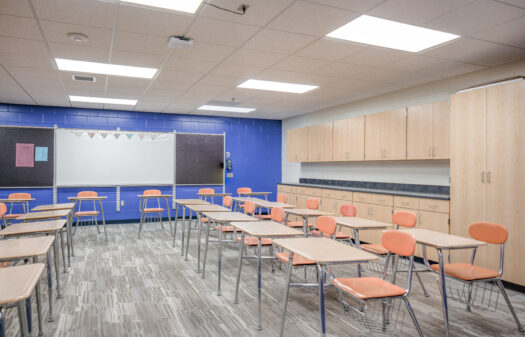k-12 Education
Ashland Middle School
Ashland, WI
As so often happens with educational facilities, Ashland Middle School had underwent numerous additions, remodeling projects, and re-purposing since the original structure was built in 1928. Though technically the school wasn’t in need of additional classrooms, it was in need of changing, expanding and adapting their current space to accommodate 21-Century learning.
The largest transformation begins by filling in an existing courtyard to allow the schools IMC to reorient and expand. The entry of the IMC is moving from the 6th grade classroom wing, to a common corridor. Upon entry into the IMC, students will wrap around an iLab space, featuring glass walls to allow creative energy to move from one space to another.
Once inside the new IMC, it’s visually divided by finish changes and movable furniture to create a defined maker space, a classroom area, lounge spaces, and a small elevated stage area. By purchasing new shelving that will be on casters, the IMC will be able to open up into a large open room, and will allow two full grade levels to come into the space and watch a presentation on the small stage area.
With a focus on bringing natural light into the facility, the new construction area will have raised ceilings and clerestory windows to allow light to pour in.
In the 6th and 7th grade corridors, two classrooms will be removed and turned into flex spaces for the surrounding classrooms. These flex spaces will serve as breakout spaces, and will also allow the long corridors to be broken up visually.
The Tech Ed classroom and shop will be moved into an addition, to create a larger shop. The art room will then move into the space the Tech. Ed classrooms currently reside.
Finally, the front vestibule will be adapted to create a secure front entry point.
