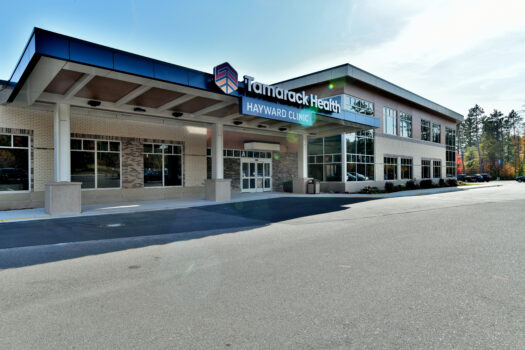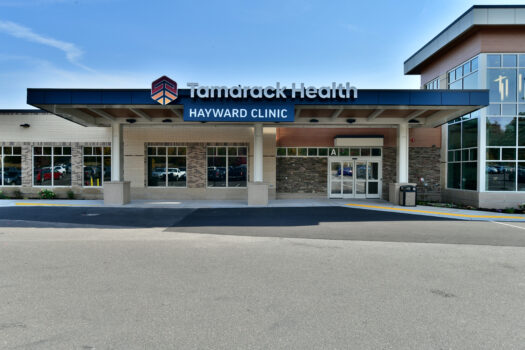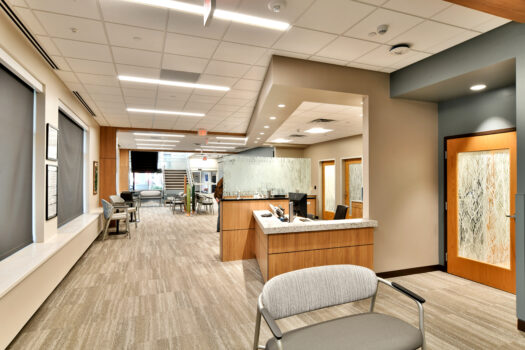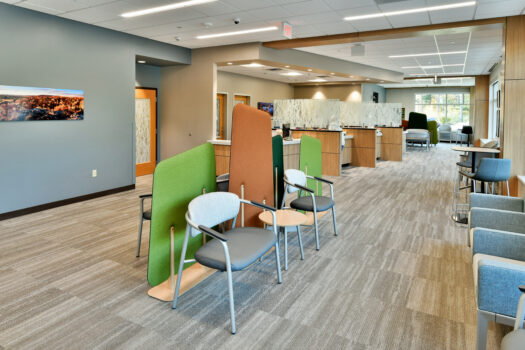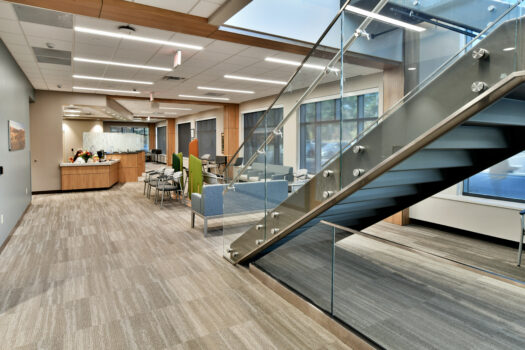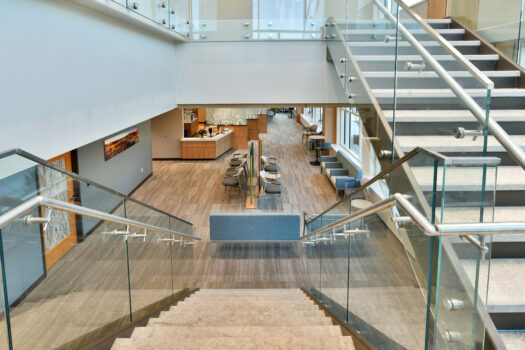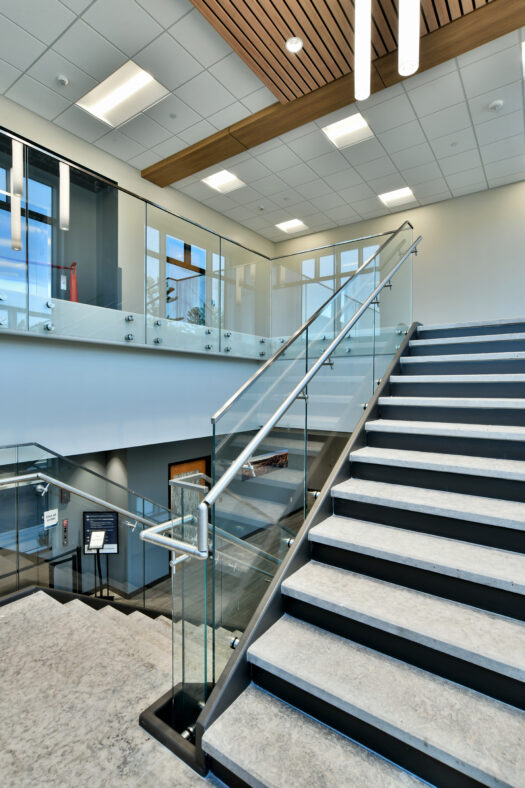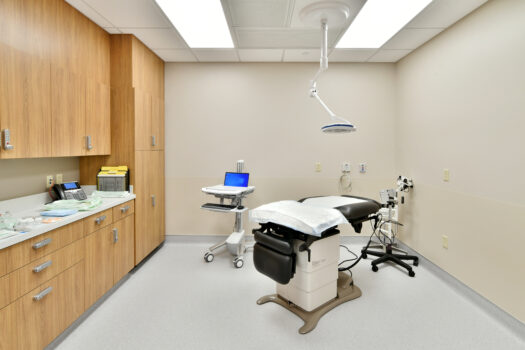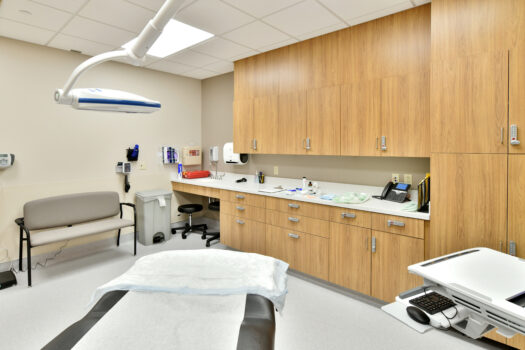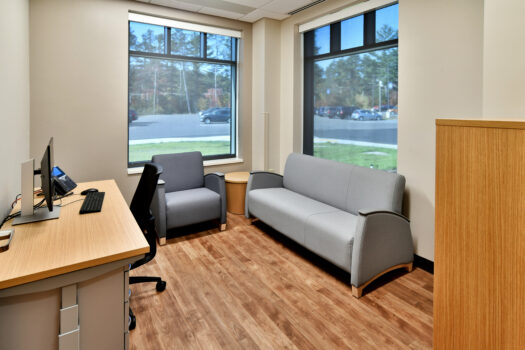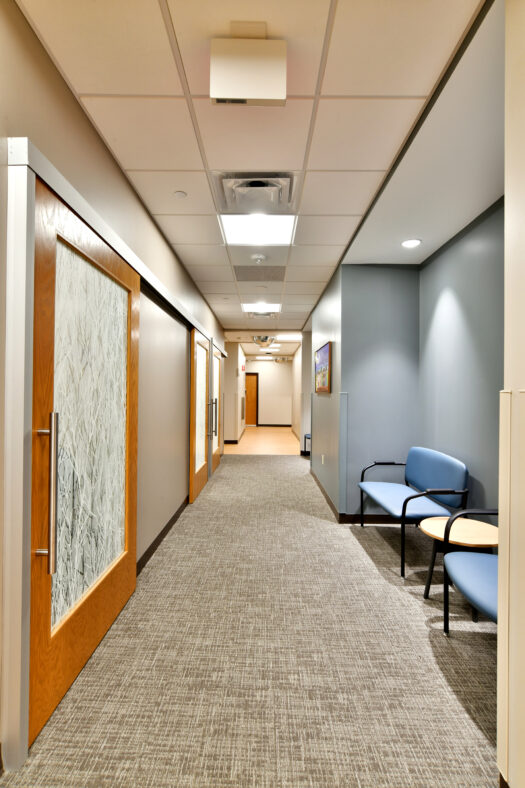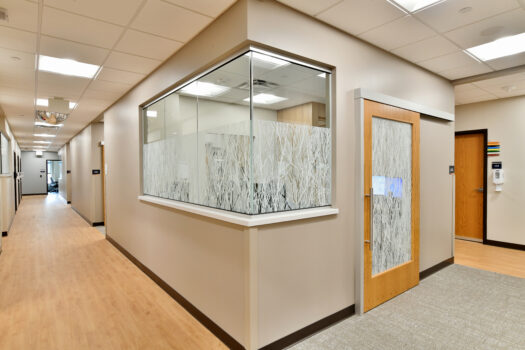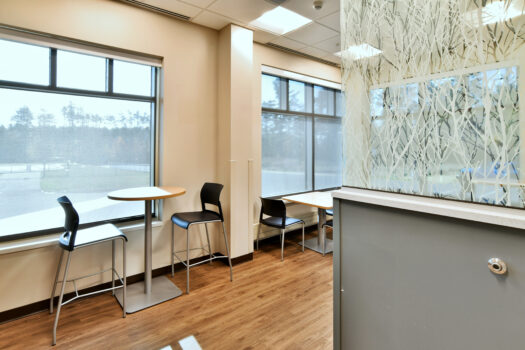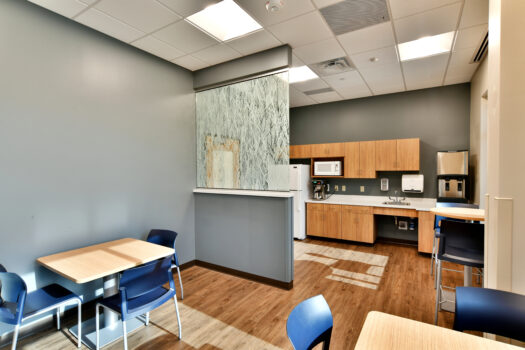Healthcare
Tamarack Health – Hayward Primary Care Clinic Addition
Hayward, WI
River Valley Architects worked with Market & Johnson to expand Hayward Medical Center’s Medical Office Building. The new addition consisted of an approximately 30,000 square foot two-story addition to the existing clinic. The main level will provide Primary Care Services and is designed around a team space clinical model. The design team integrated elements and finishes that create a seamless flow between the existing facility and new addition. 12,000 square feet of shell space on the second is slated to be finished in the future which will allow Hayward Medical Center to expand their clinical needs without major disruption to the existing clinic.
Square Footage: 29,220
Estimated Completion: 2024
General Contractor: Market & Johnson
