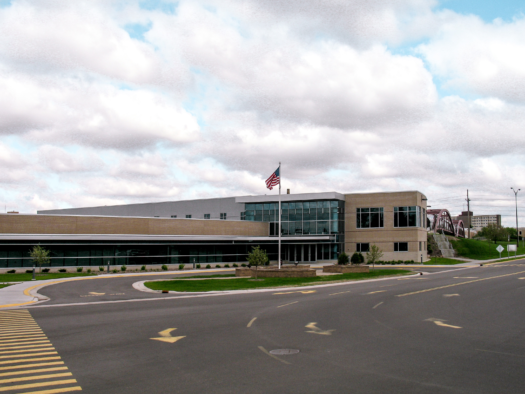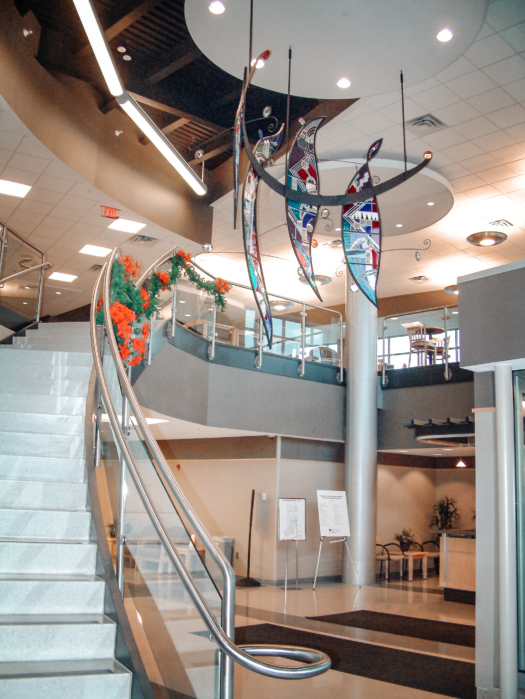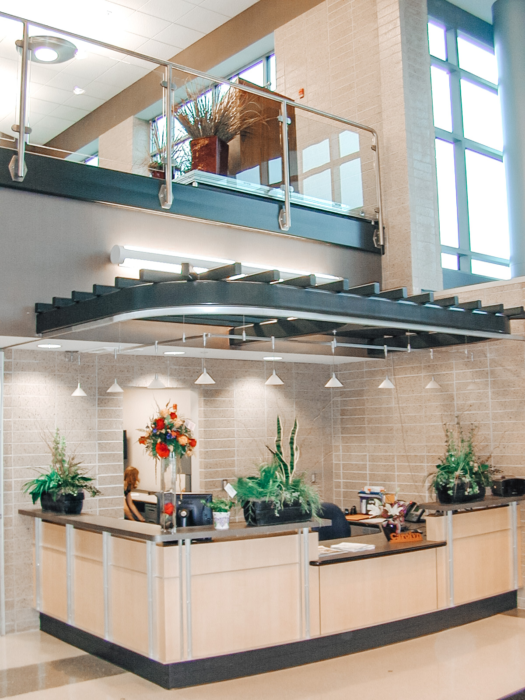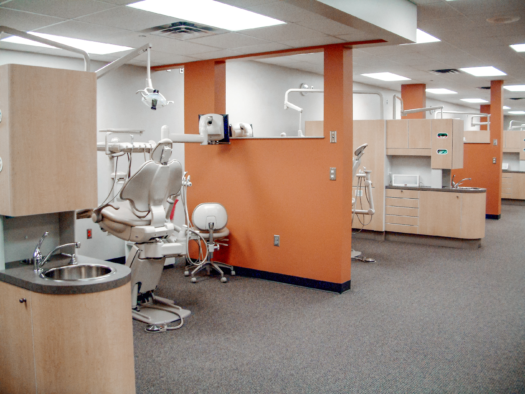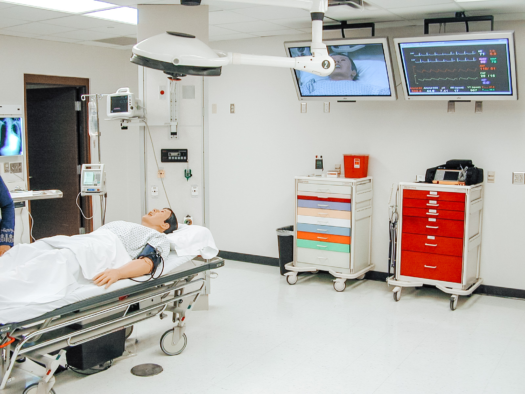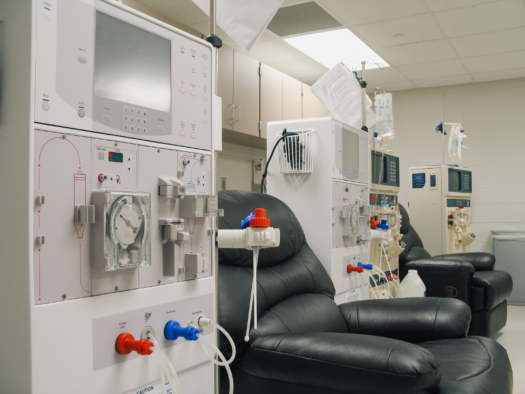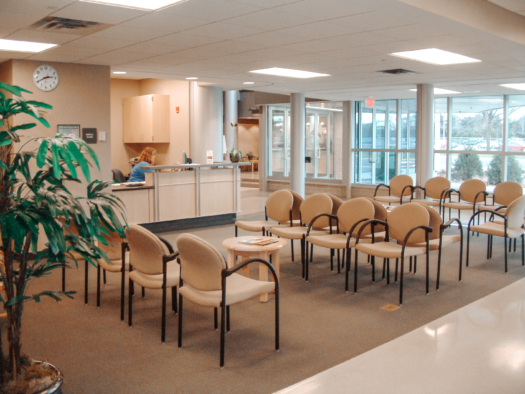higher education
CVTC – Health Education Center
Eau Claire, WI
The L.E. Phillips Building, located on the Chippewa Valley Technical College (CVTC) campus, underwent remodeling and an addition to accommodate the changing needs of the CVTC Nursing, and Dental programs, while also providing a new space for the University of Wisconsin Health Clinic.
The design integrated these three entities to allow shared use of lab spaces, and equipment and to provide a true clinic environment for those studying to enter the medical field. The project involved approximately 30,000 square feet of remodeling and 65,000 square feet of new construction.
Dedicated UW Health Clinic spaces include exam and procedure rooms, nurse stations, administrative and business offices, an intern office with resource areas, and specialized lab spaces. Dedicated CVTC space includes working sonography and radiology, mock operating rooms, and lab spaces. Marquette Dental and CVTC provide the surrounding communities with dental care for the less fortunate and uninsured. There are twelve hygiene bays and five procedure bays with a separate treatment bay for instruction that is associated with a lecture area. The lab is expanded to include the needs of both a working clinic and an instructional space. Sterilization is designed to maximize efficiency. Other support spaces include image production, offices, reception, scheduling, and a waiting area.
Total Square Footage: 95,000
General Contractor: Market & Johnson
