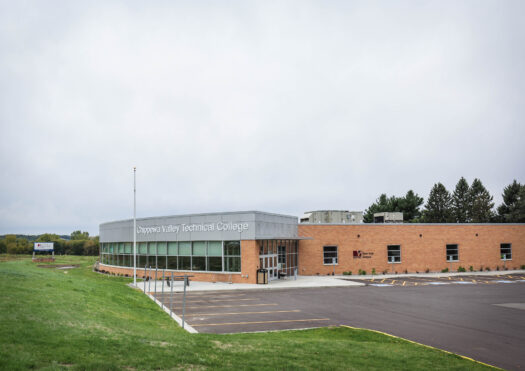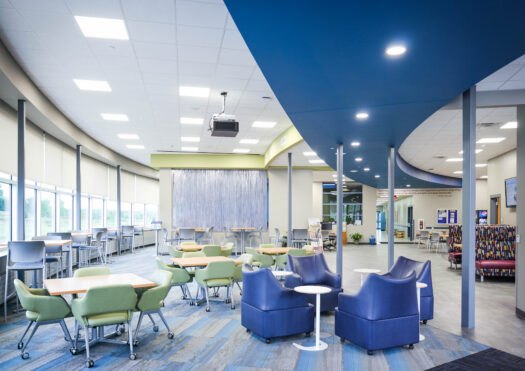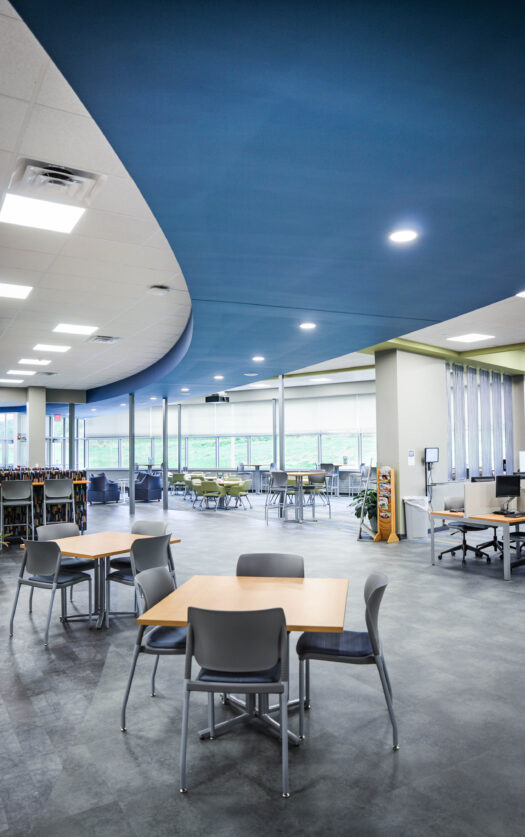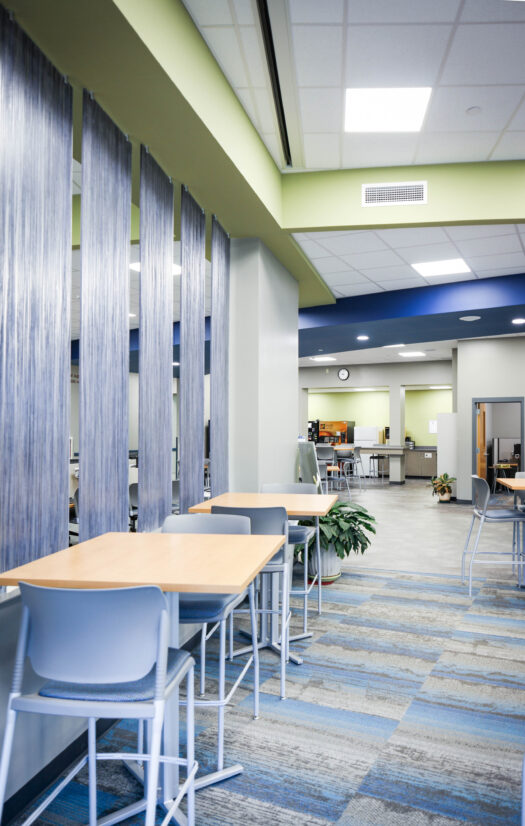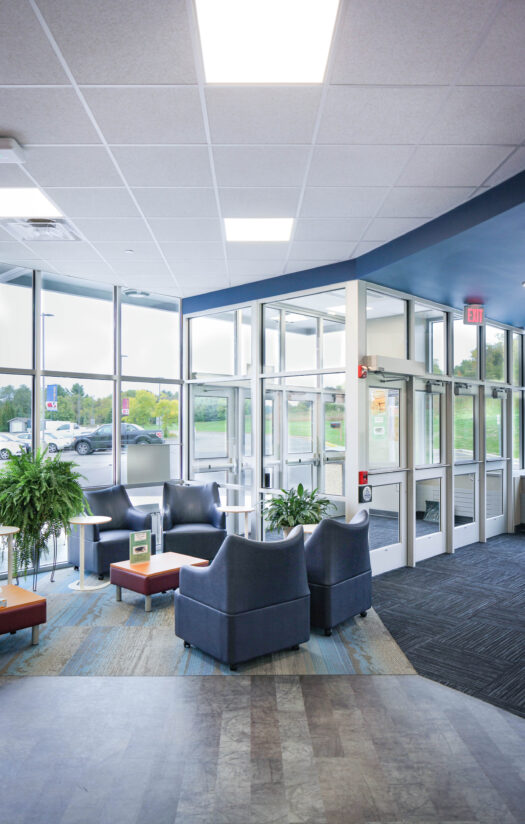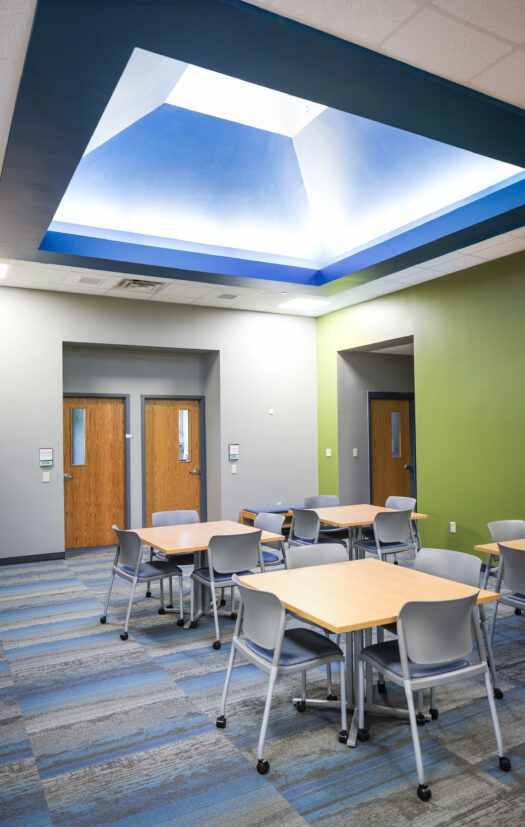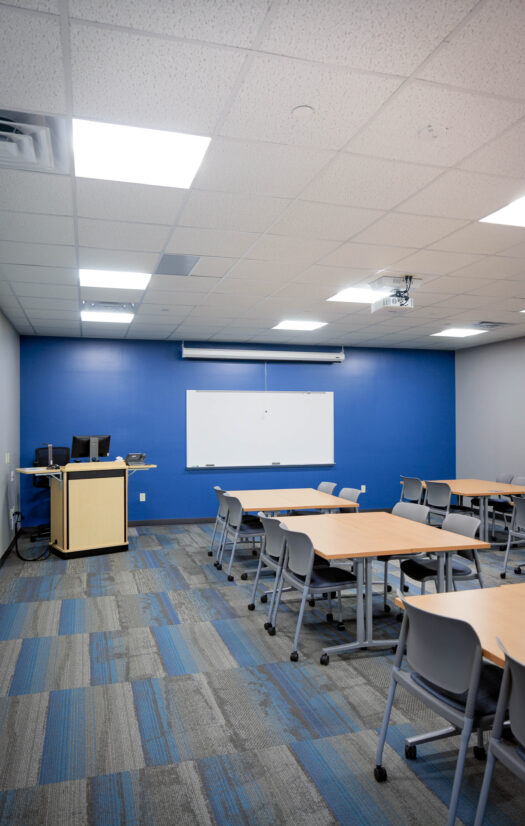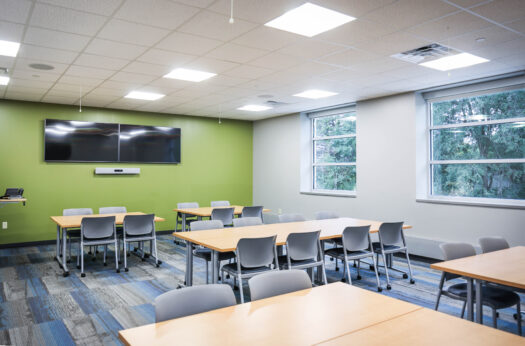higher education
CVTC – River Falls
River Falls, WI
River ValleyArchitects, Inc., completed a 5,500-square-foot remodel and 7,000-square-foot addition to the CVTC River Falls Campus.
The addition included an expanded and updated commons and new entry to the building, replacing the undersized and dated commons space. With a large wall of windows, updated finishes, and the addition of computer workstations, the commons have been transformed into a warm and welcoming space. The increase in student enrollment led to the addition of three general-purpose classrooms as well as planning for future classrooms. By doing this the building will be able to grow along with college.
A new office space was created just off the entryway. This new space offers staff a great vantage point of the new entry, as well as being easily located by students. The existing office space was reconfigured to provide additional office space and open work environments for faculty and staff. The exterior also received a face-lift with new exterior finishes which reflect the new addition. Construction began in May of 2018 and was completed in August of 2018 just in time for the beginning of the semester.
Completed: 2022
General Contractor: Market & Johnson
