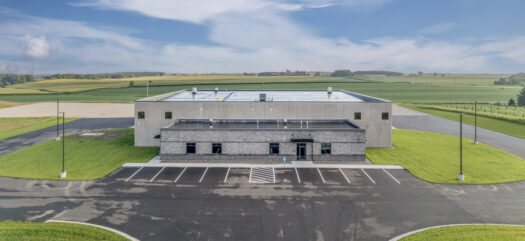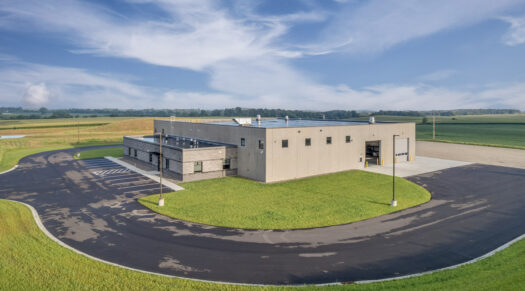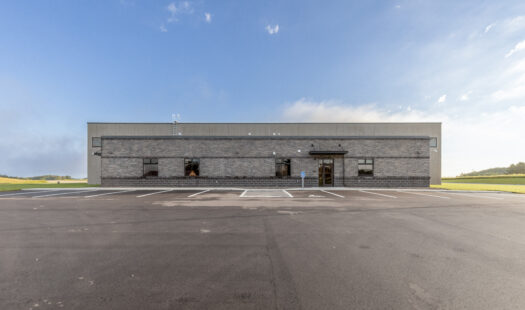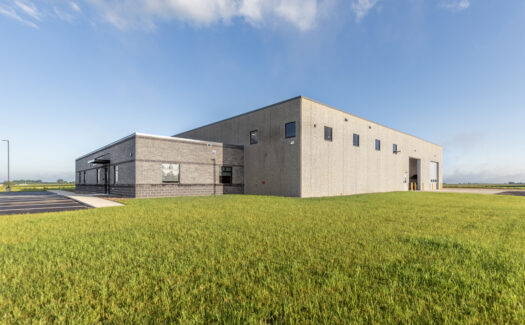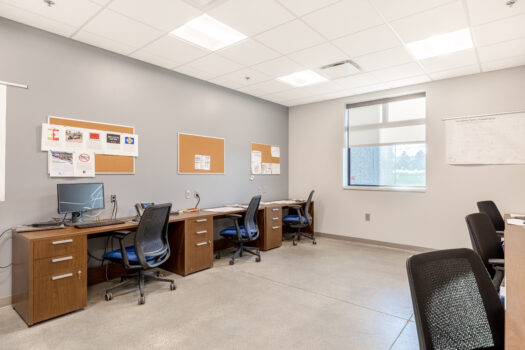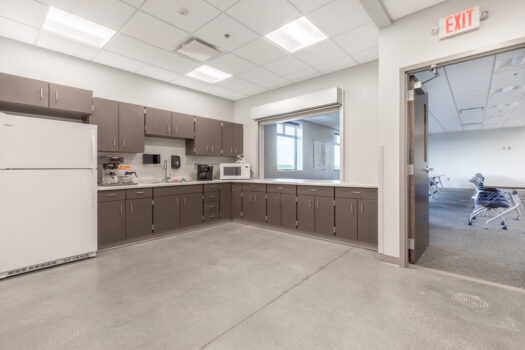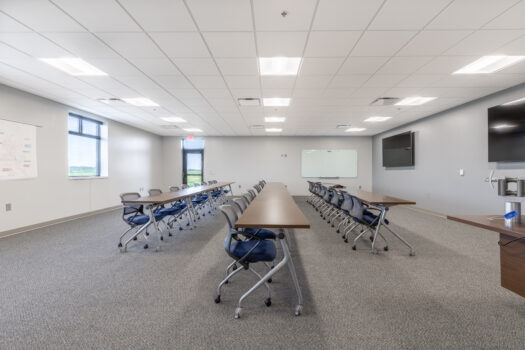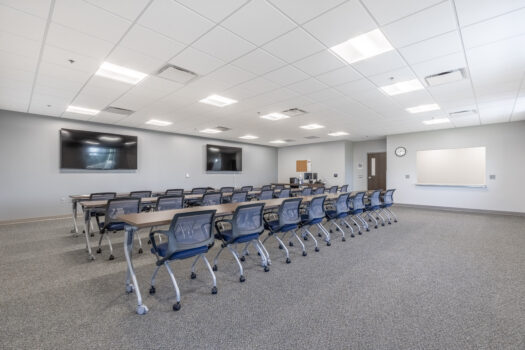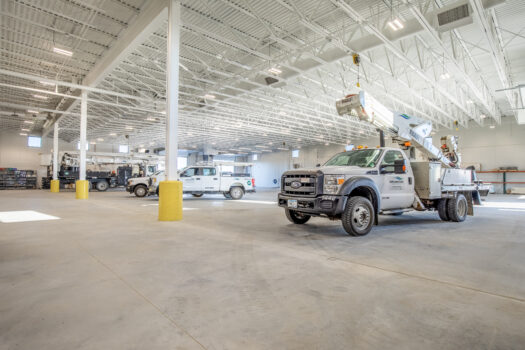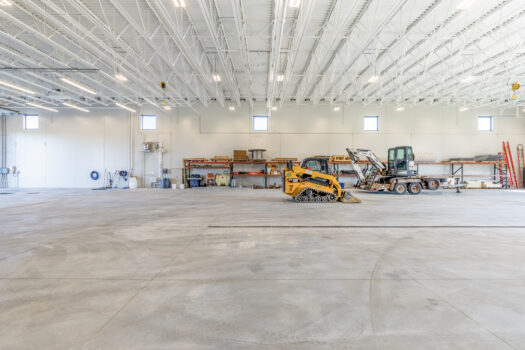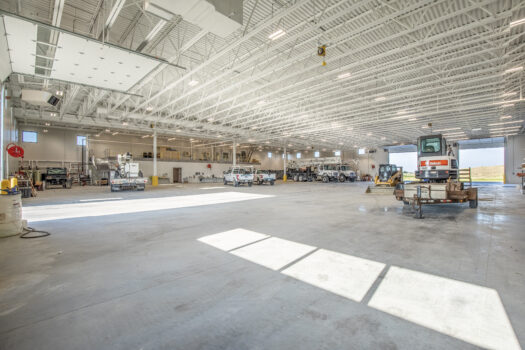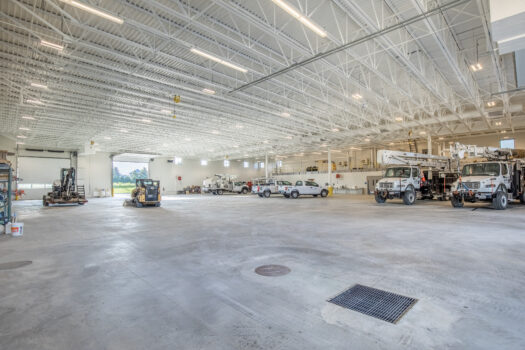Commercial & RETAIL
Dairyland Power Cooperative
Harmony, MN
River Valley Architects partnered with Knutson Construction to design a new outpost facility to replace an aging facility that no longer meets the needs of Dairyland Power Cooperative at their Harmony, MN location. The facility includes approximately 3,200 sq. ft. of office and 19,800 sq. ft. of service center space together with exterior storage and pole yard area. The office is a steel structure with masonry veneer and the service center includes concrete wall panels and a steel roof structure.
Total Square Footage: 23,000
Completed: 2022
General Contractor: Knutson Construction
