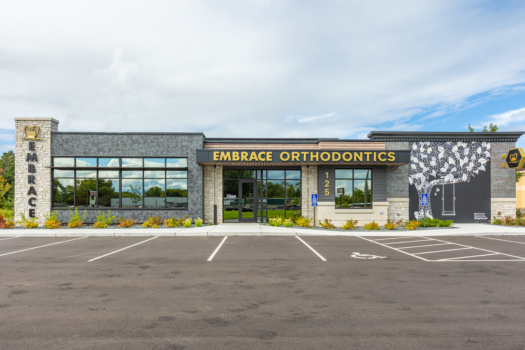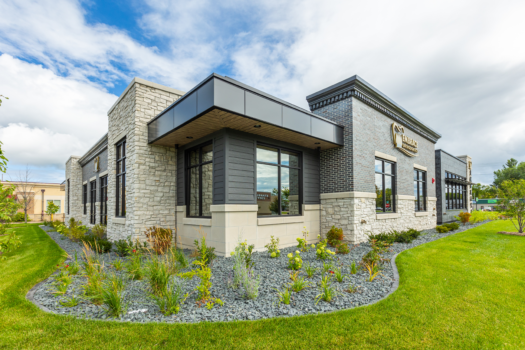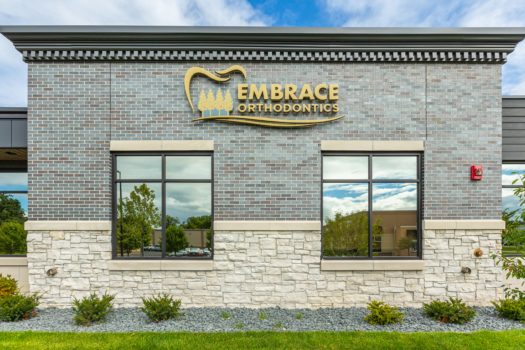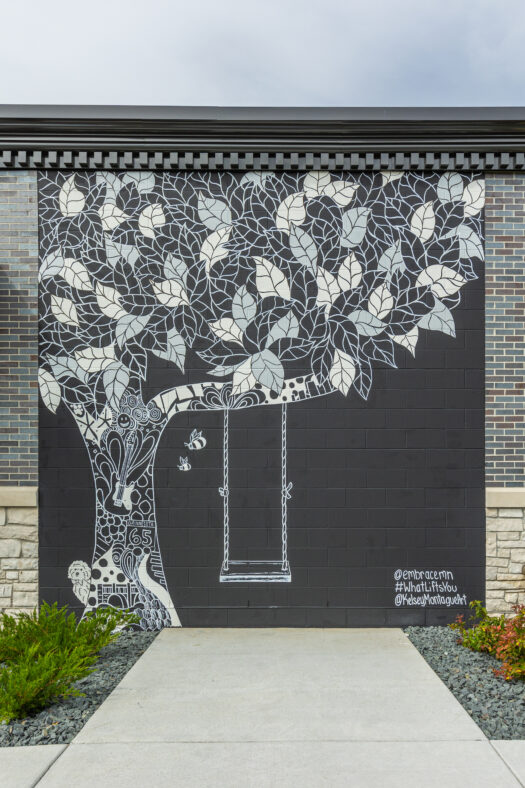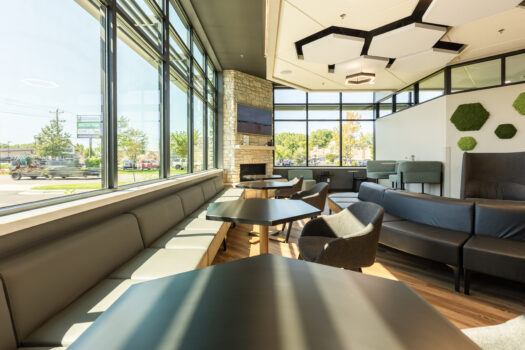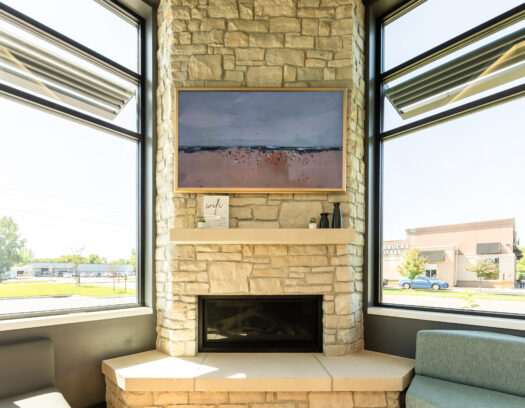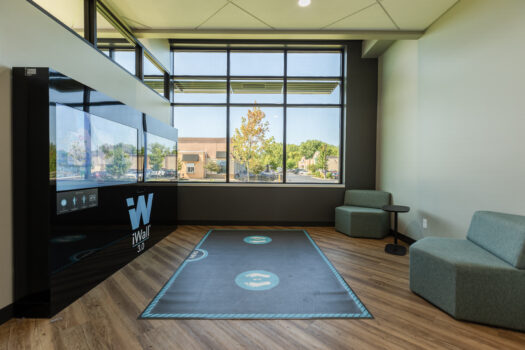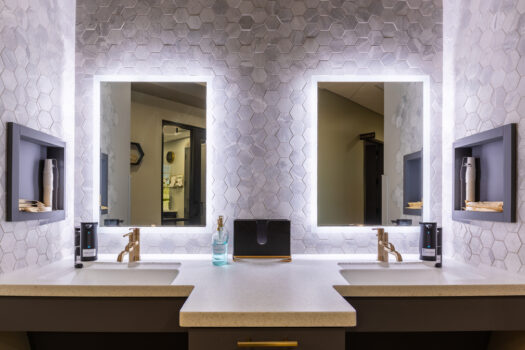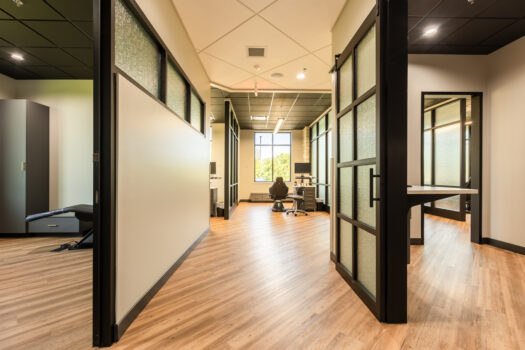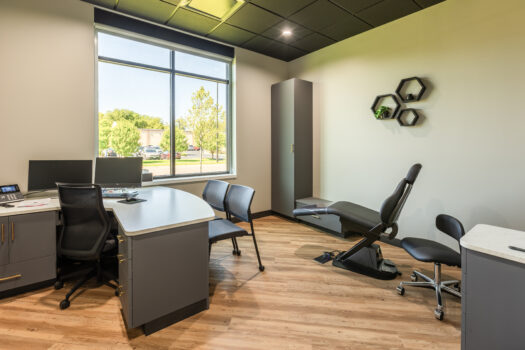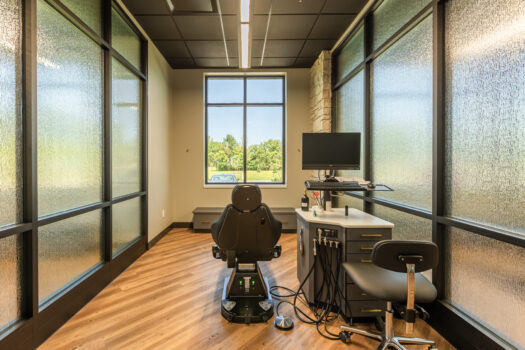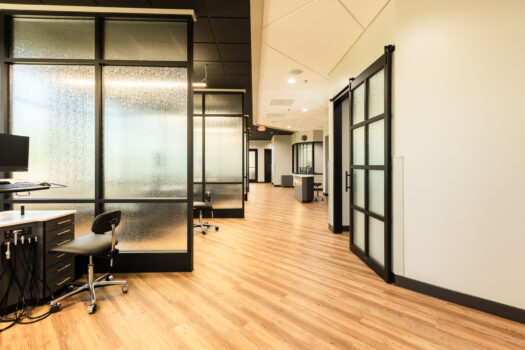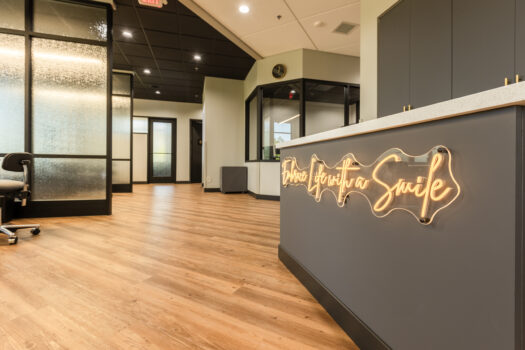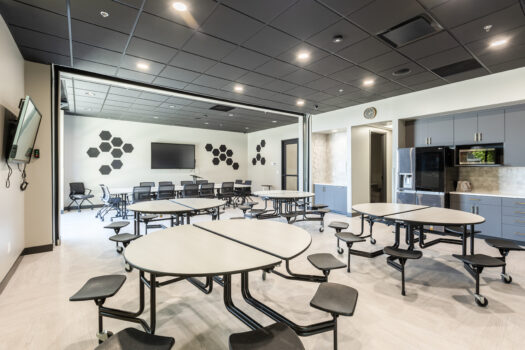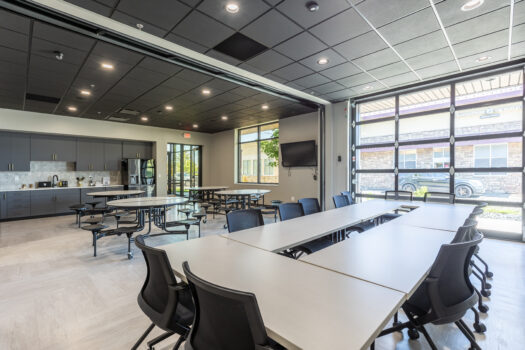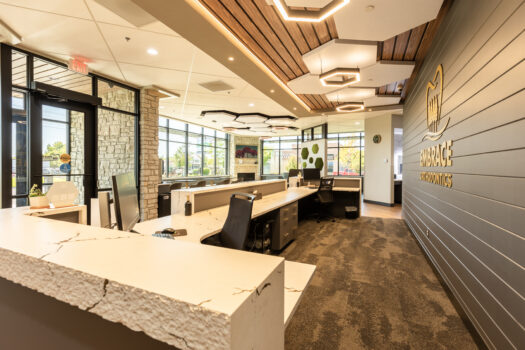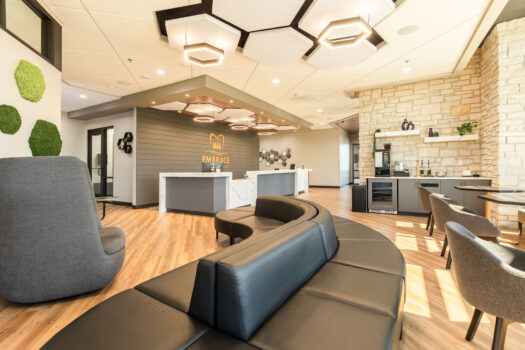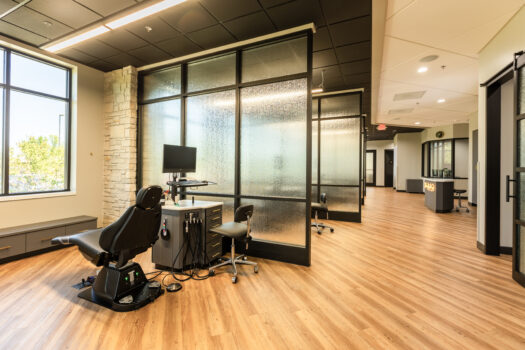Healthcare
Embrace Orthodontics
Cambridge, MN
This project for Embrace Orthodontics is all about blending modern style with thoughtful functionality. The single-story boutique space offers a warm and welcoming atmosphere, perfect for a top-tier patient experience. Designed with a smart, racetrack-style layout for smooth patient flow and maximum visibility, the building features standout elements like a sleek hexagon-patterned suspended ceiling, an interactive I-Wall gaming system for kids, and a stunning backlit logo photo wall. The training room offers flexibility with a stylish overhead dividing door, while the exterior showcases a showstopping mural by a nationally renowned artist, creating a memorable impression from the inside out.
Square Footage: 7,200
Estimated Completion: 2024
