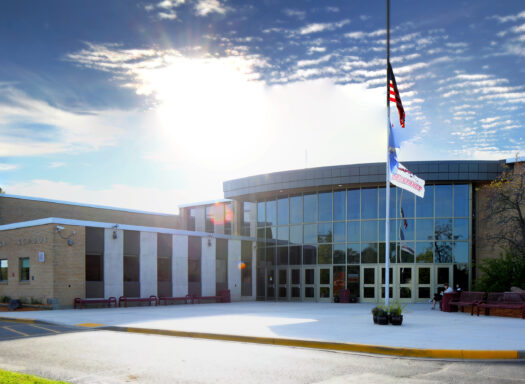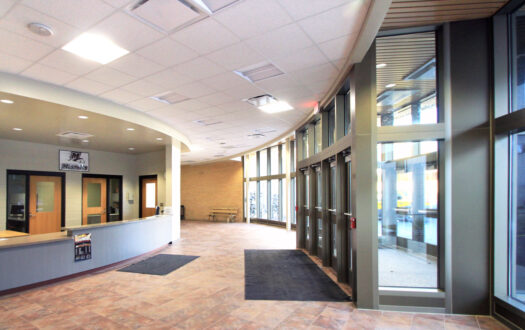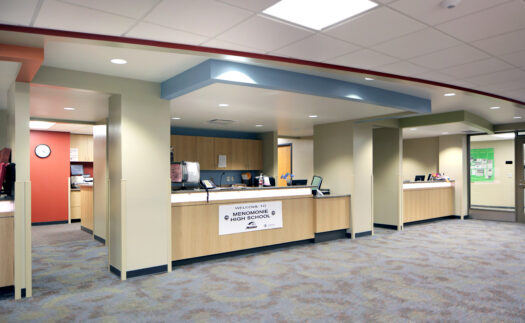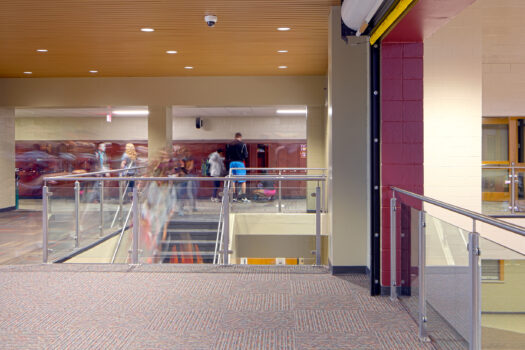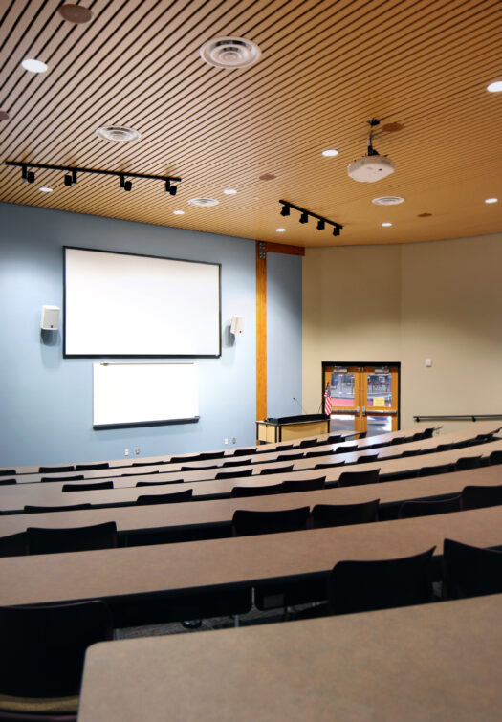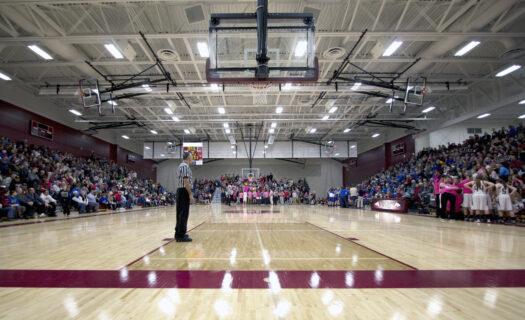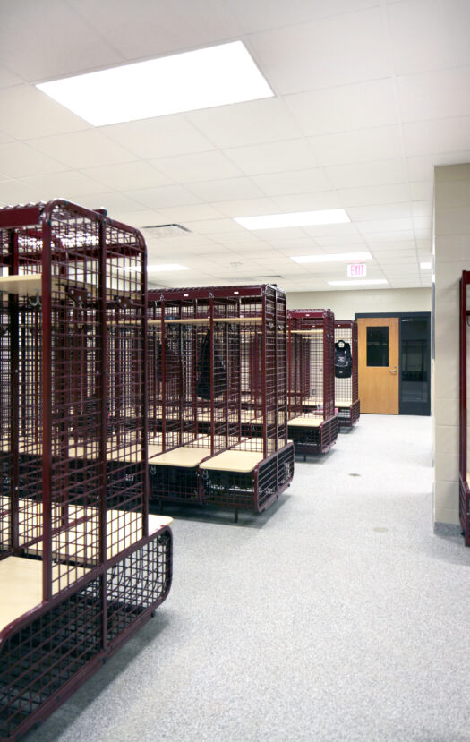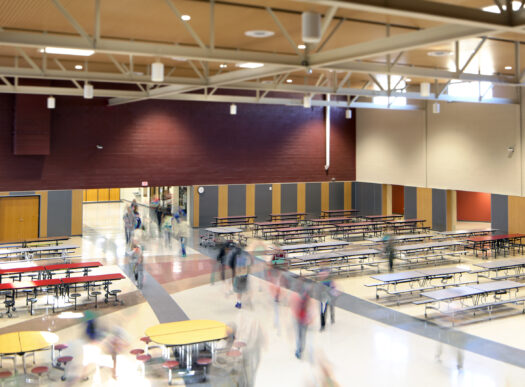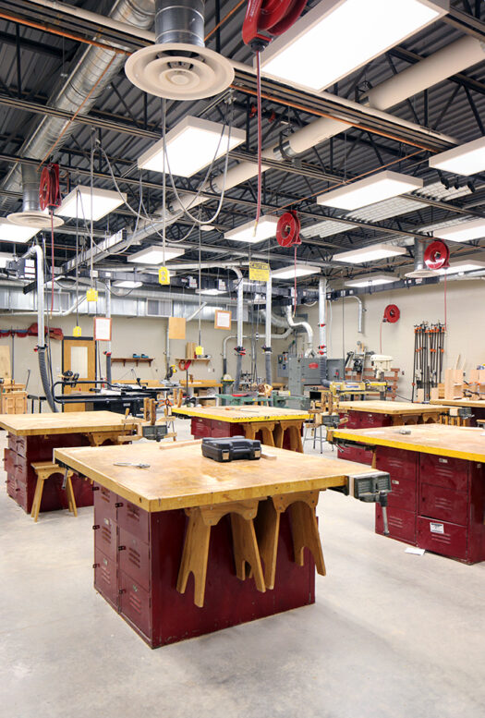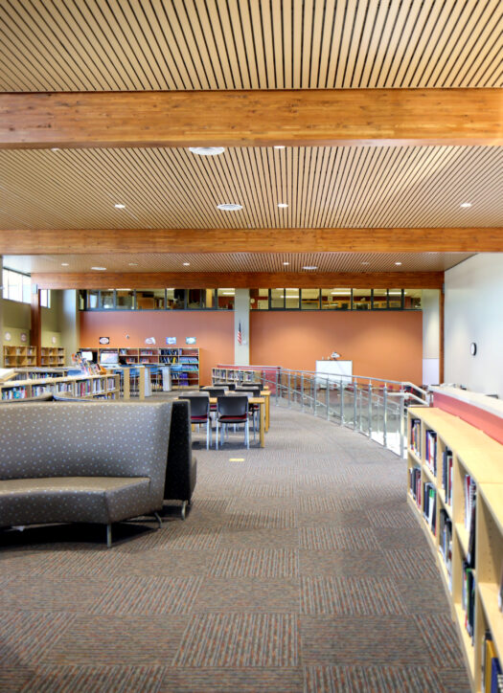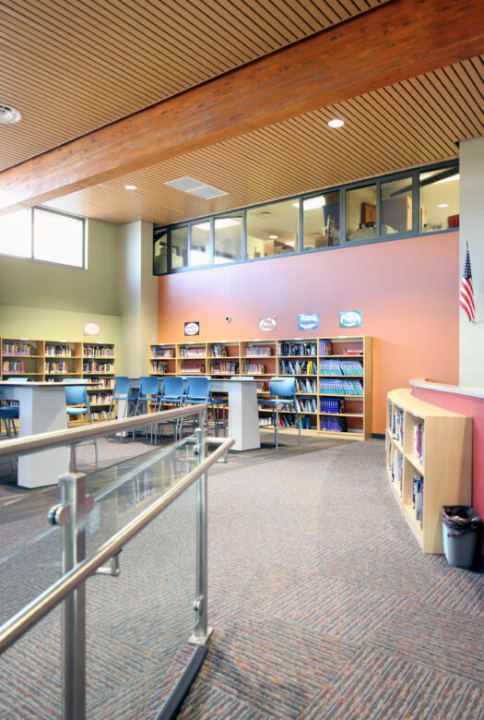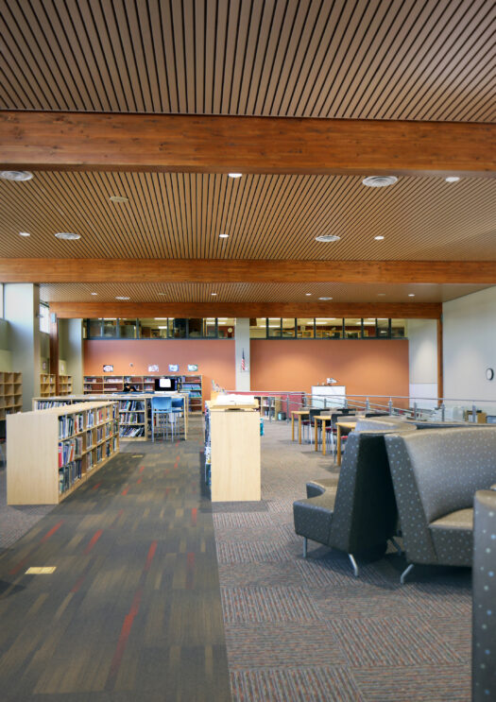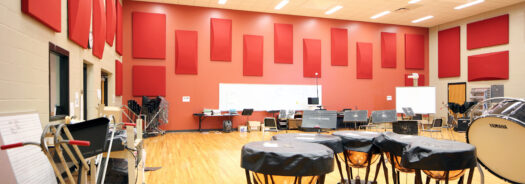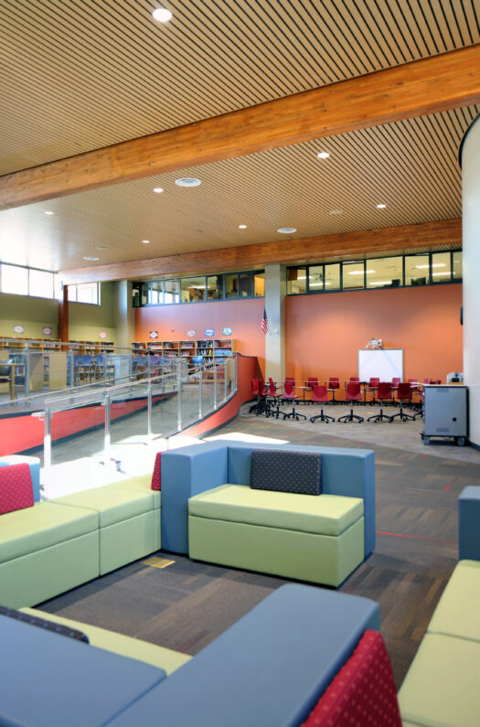Education
Menomonie High School
Menomonie, WI
Resulting from a successful referendum, an addition to Menomonie High School consisted of a new gymnasium large enough to house three full-sized basketball courts or four full-sized volleyball courts, and a technical education wing expansion connecting the stand-alone tech ed classrooms to the main building. By relocating the gymnasium, its former location was opened up to create a centralized commons area which also serves as a focal point of the school’s main entrance.
Connecting to the south of the new common space, the kitchen was remodeled and expanded allowing for a fresh dining experience. This new cafeteria features food stations that offer different menus to the students who then sit together in the commons space. A music wing was created by relocating the band, choir, and orchestra rooms. And new team locker spaces were constructed for both girls and boys, home and visiting teams.
To the north of the commons area, the existing courtyard was filled in allowing for a new and expanded library space to help create an integrated academic wing. The space which was vacated by the existing library was remodeled to accommodate the new, secure front office. Being located directly off the school’s main entrance, the office has enhanced security with improved sightlines and a door off the vestibule directing all visitors through the office before entering the school.
