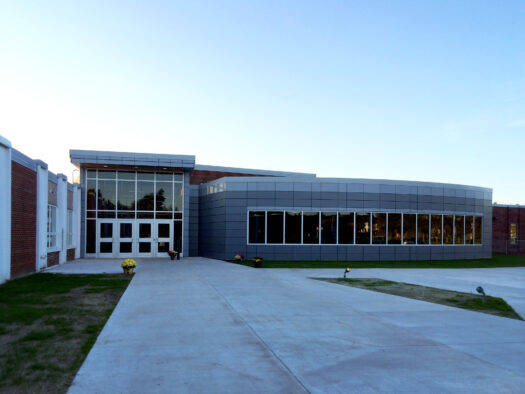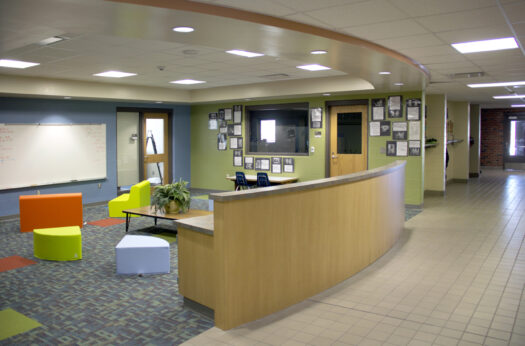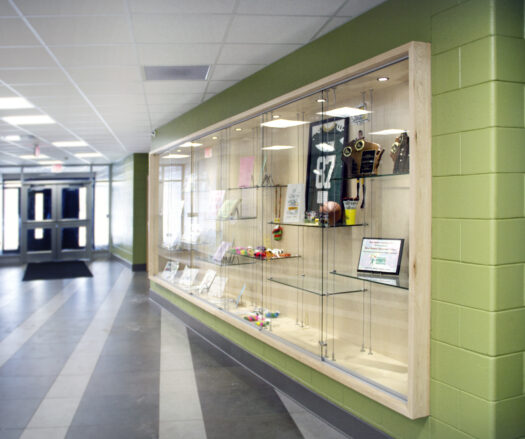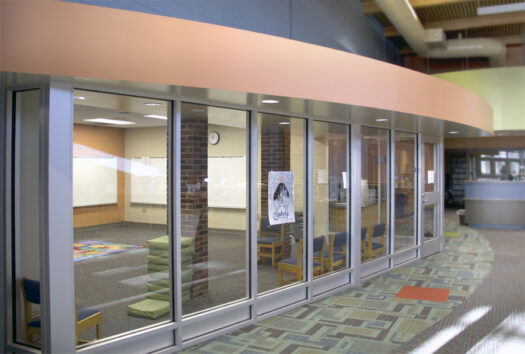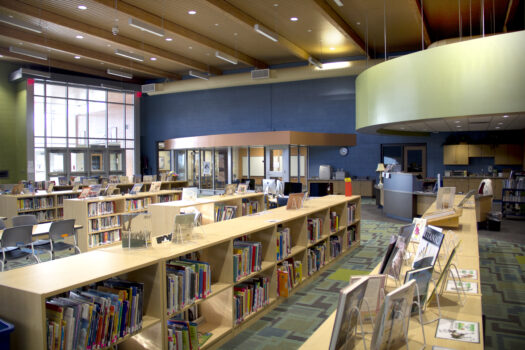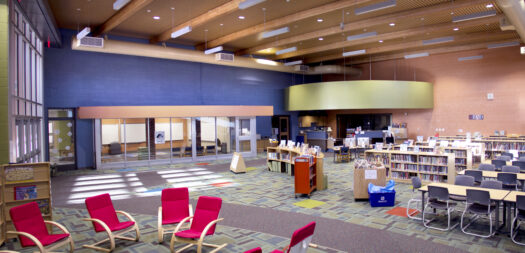k-12 Education
River Heights Elementary School
Menomonie, WI
At River Heights Elementary student security and vehicular traffic were primary concerns. The former entry was not only indistinct, it was located far from the front offices, allowing visitors to enter the school and proceed throughout the facility without checking in at the front desk. With automobile and bus traffic also being a concern, a new parking lot on the east side of the school was constructed for safer student drop-off and teacher parking. A new entryway, lobby, and office addition were created of this parking lot to serve as a secure entry that welcomes students, staff, and visitors into the building.
The IMC was located at the center of the existing facility but served as a corridor between the academic wings and art, music, cafeteria, and gymnasium. The pedestrian traffic through the IMC caused issues with both noise and theft of books with large numbers of students circulating through the space. Though the IMC remained in the same location, a corridor was formed around two sides of it to connect the academic wings and the new entry to the gymnasium and multi-purpose spaces. An iLab and glass wall and fresh finishes maintain the energy the connection gave the IMC while providing better security and noise control. The IMC is now the first thing visitors see when entering the newly renovated school.
Each academic wing was renovated to include flexible learning spaces for every grade level. These spaces not only encourage the integration of special education throughout the school, but they also open up corridors with bursts of space, color, and light. All the classrooms received a “refresh” with new finishes as well.
The new school layout allows the community to make use of spaces such as the IMC and gymnasium after hours, while securely closing off classrooms and offices. The school district invested $6 million to upgrade the existing facility; which re-opened for the 2014-2015 academic year.
