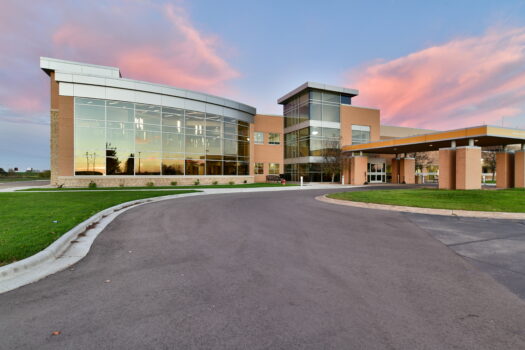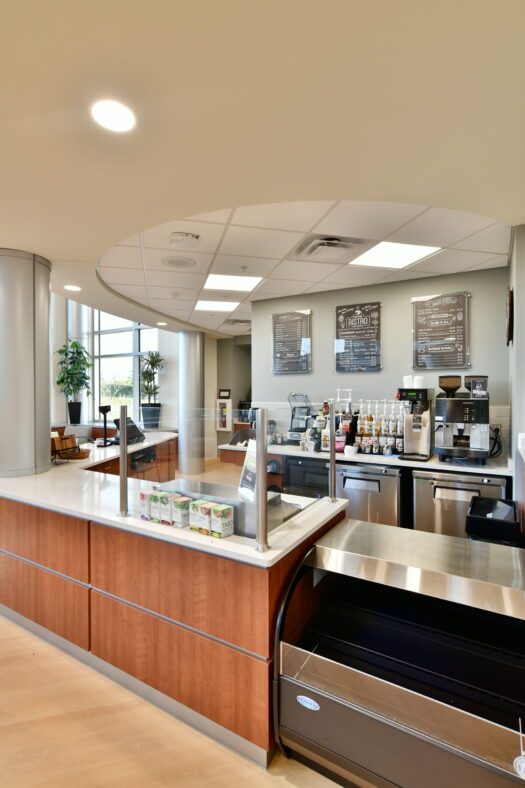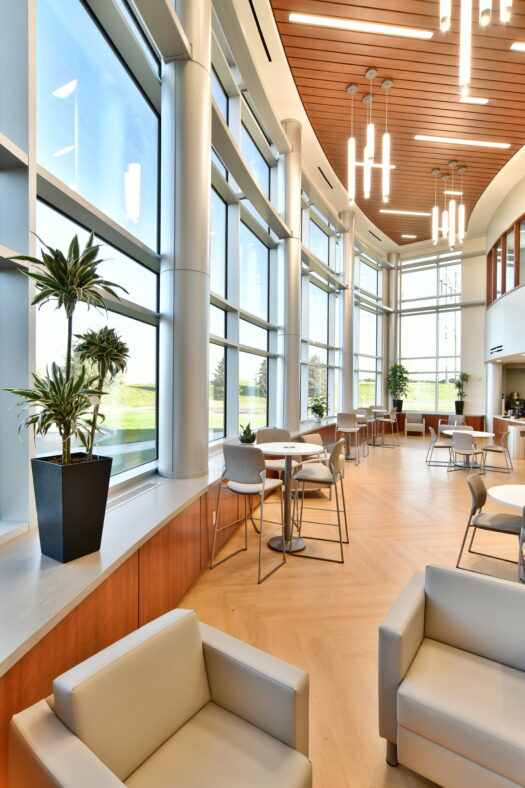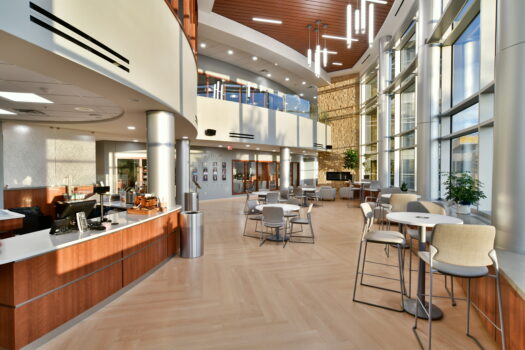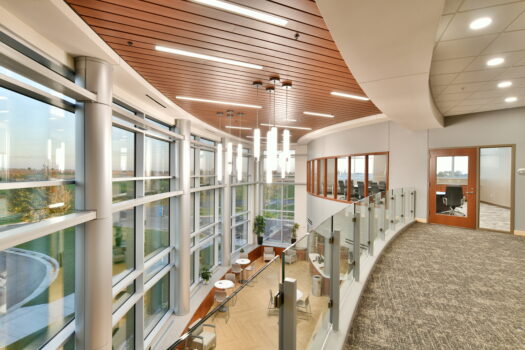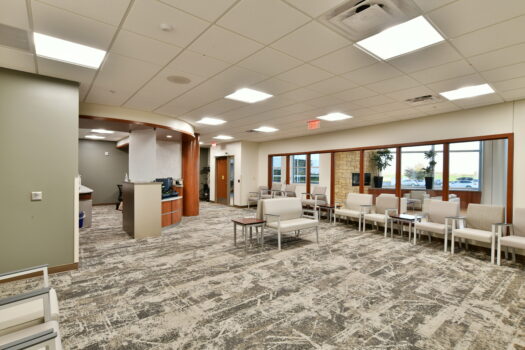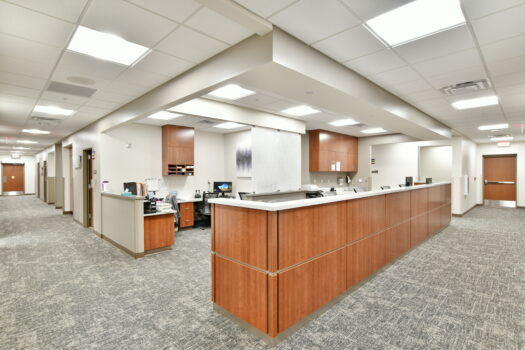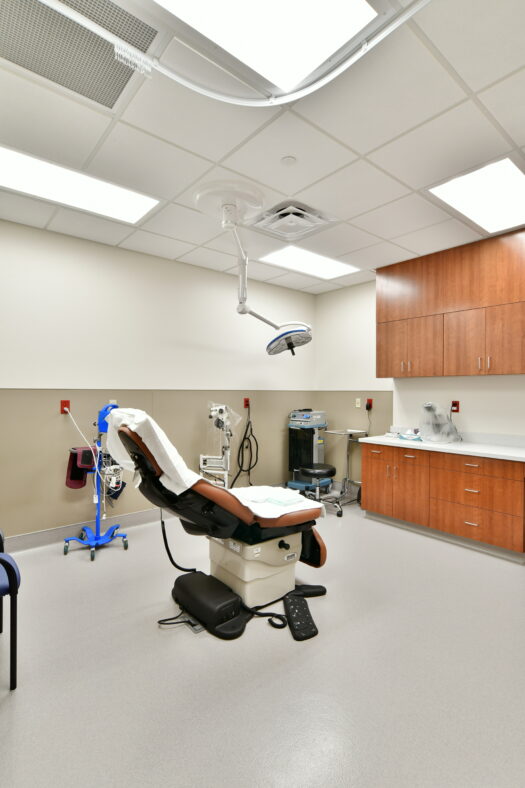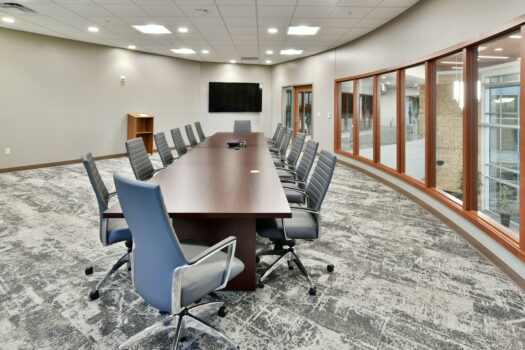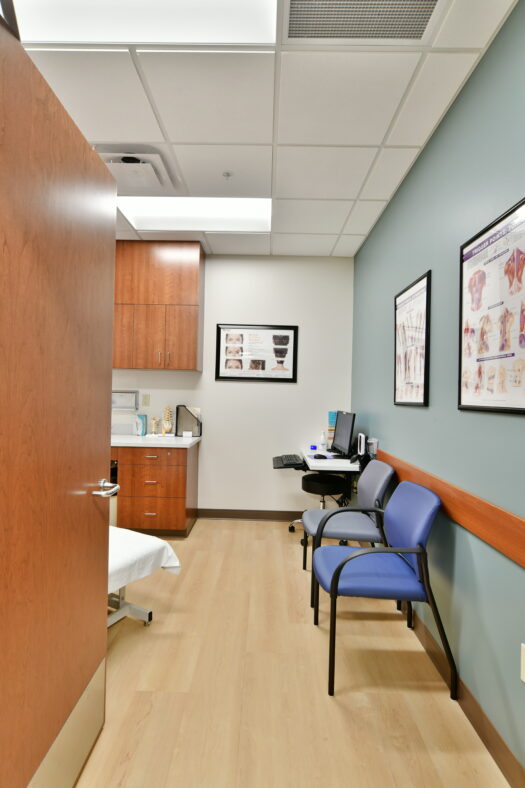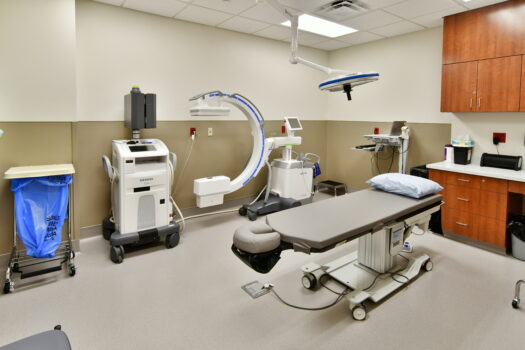Healthcare
Southwest Health – Clinic Addition
Platteville, WI
When completing the Facility Master Planning for Southwest Health, it became necessary to create a clinic addition to relocate the clinical services. The new two-story clinic, a remodel of an ambulance garage, includes a pharmacy, a specialty care clinic, an open atrium with a coffee bistro for patients and visitors, a women’s health clinic, a general surgery clinic, a large conference room, future shell space for an expansion of the primary care clinic, and more. In addition, this project included a remodel of Southwest Behavior Services, located on the main level of the clinic.
Total Square Footage: 27,000
Completed: 2021
General Contractor: Market & Johnson
