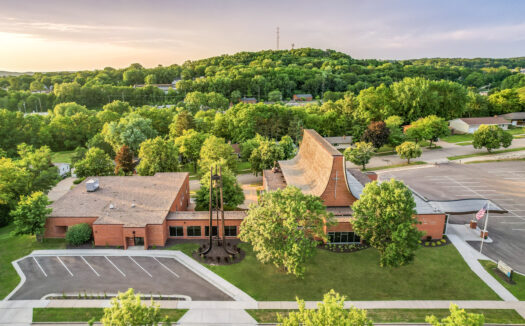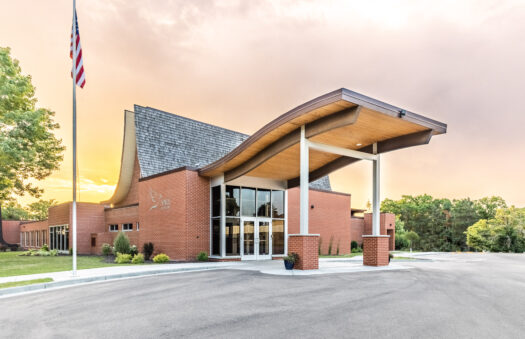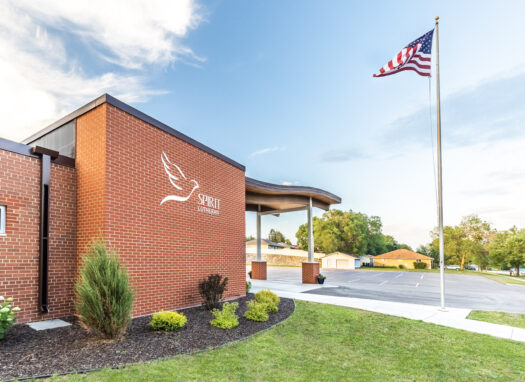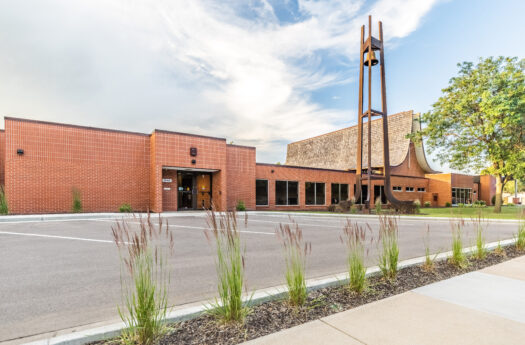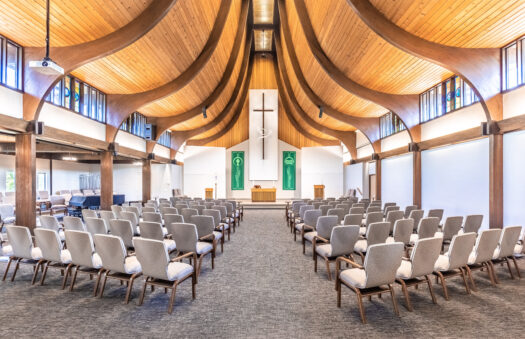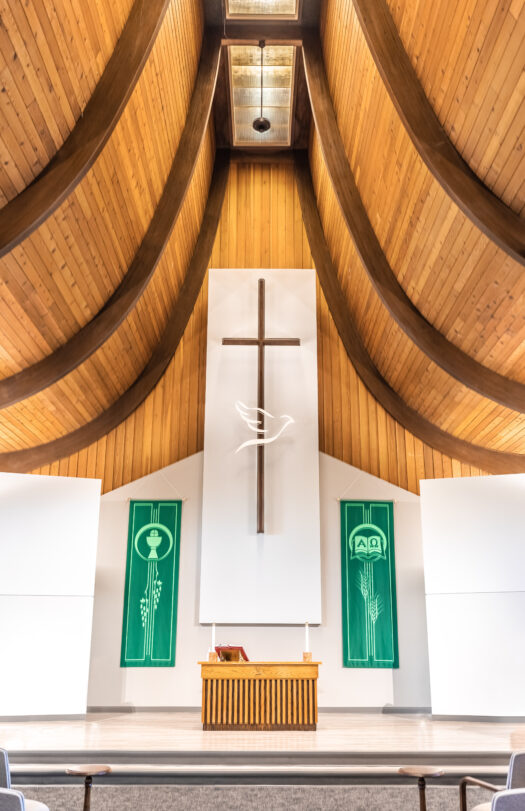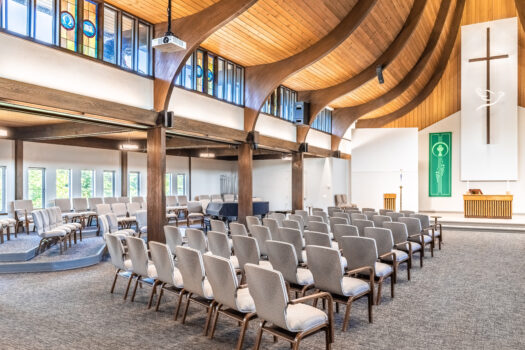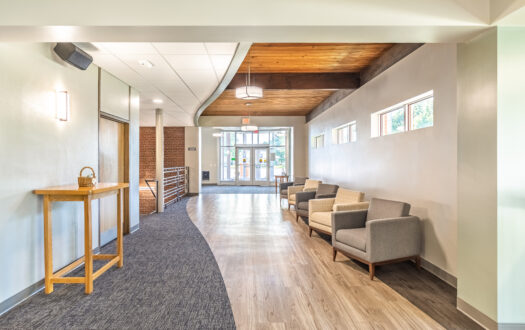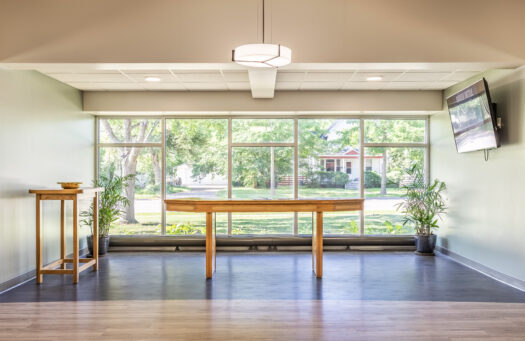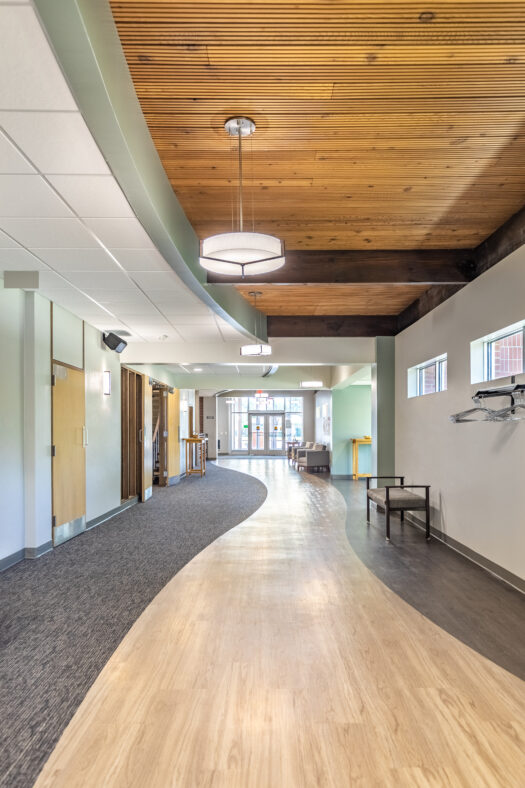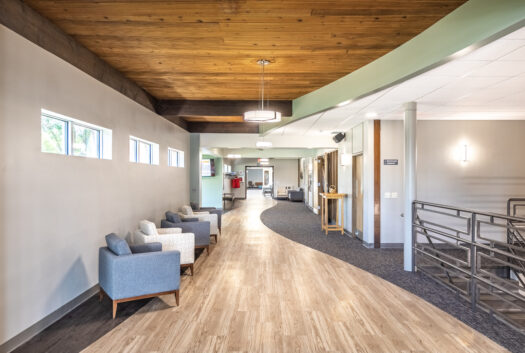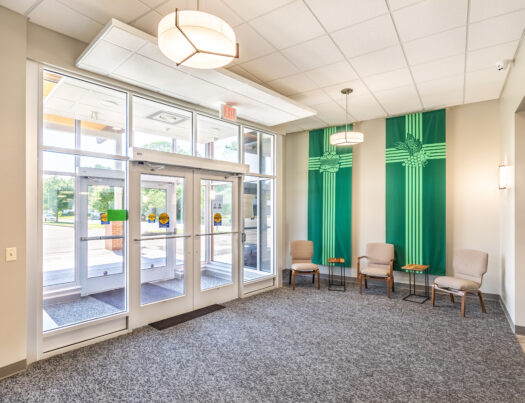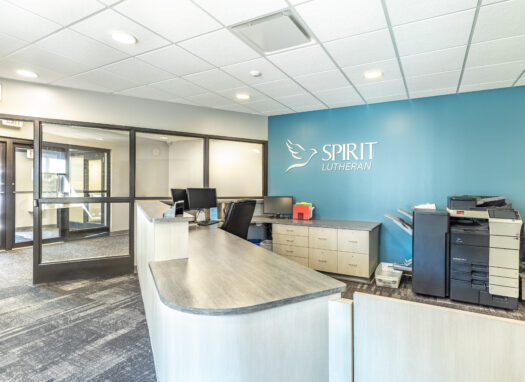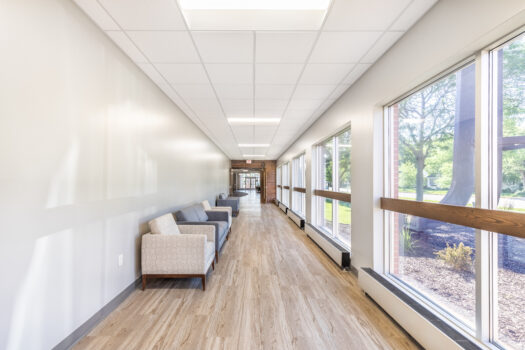Religious
Spirit Lutheran Church
Eau Claire, WI
As Spirit Lutheran Church formed from the merger of two historic congregations, they faced the challenge of expressing their new identity while improving their shared facility to be more inviting and accessible. River Valley Architects (RVA), whose founders designed the original church building, worked with Spirit Lutheran to develop conceptual options that included a new entrance lobby with a canopy, an expanded Gathering Space, a new office suite, an elevator for lower-level access, and upgraded accessible restrooms. RVA also refreshed the 55-year-old Sanctuary, transforming it to reflect the merging of the congregations. Changes included eliminating a redundant stairway to create more space for the worship team, opening up the Narthex for improved circulation, and relocating the office for better visibility and security. The reuse of materials like wood and brick helped blend the old and new, with the Sanctuary’s curved roof inspiring the design of the new entrance canopy.
