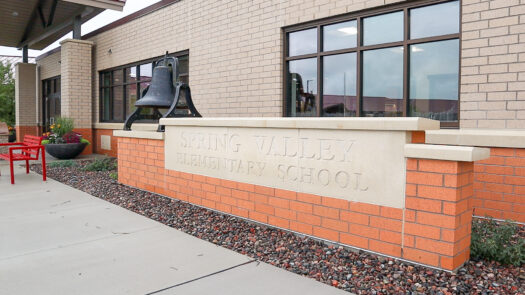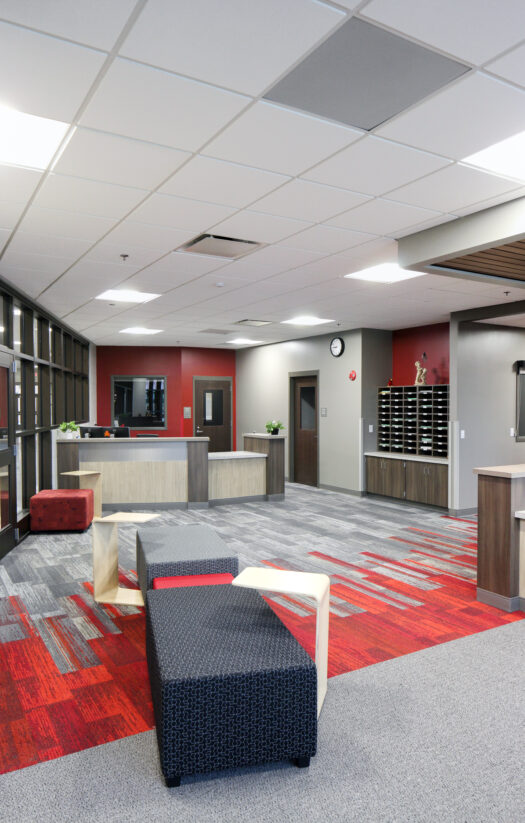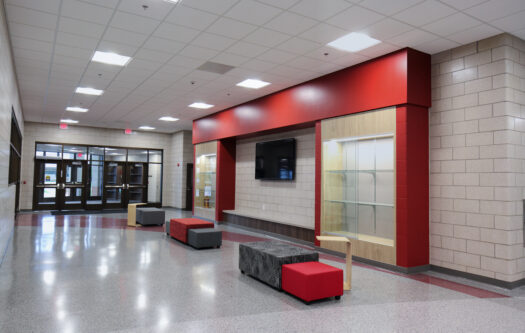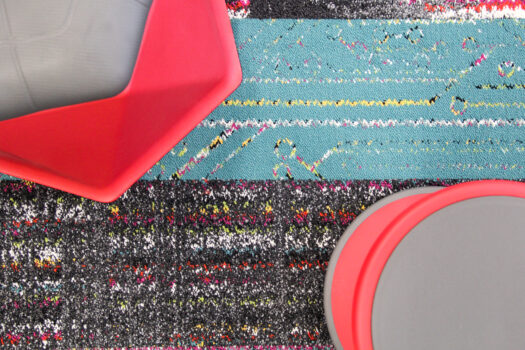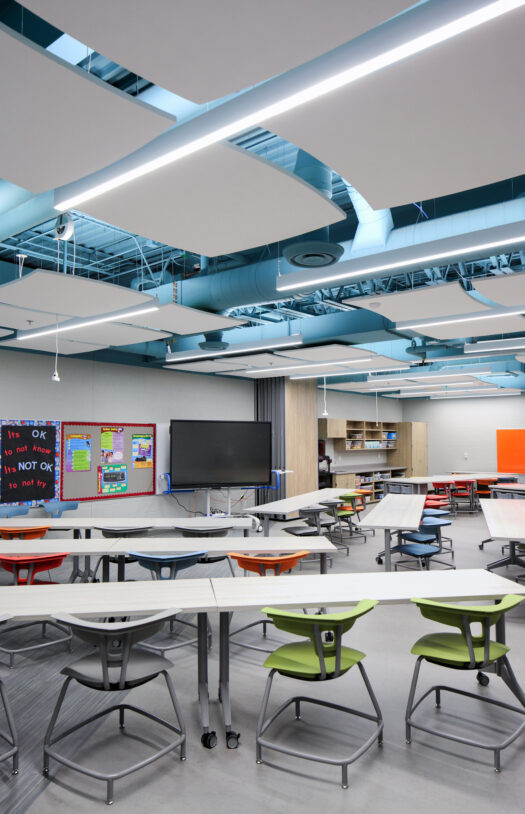EDUCATION
Spring Valley Elementary School
Spring Valley, WI
After a successful referendum, our team began working on the design of a 95,000 square- foot elementary school that would be designed to accommodate 400 students as a three-section 4K-5th Grade school. The new school features separate bus and parent drop-off locations and a safe and secure entry that creates a visual connection for the office staff directly to the front entry and parking lot. The layout guides visitors into the office before being allowed entry into the building. Once inside the building, you enter into a large open Commons and Cafeteria flooded with natural light from the clerestory windows above. The large open stair to the second-floor classroom wing is adjacent to a cantilevered structure that contains the Library, STEAM Classroom, and Makerspace. At the other end of the Commons and through two operable partitions (which will allow for the Commons to provide even more space and flexibility) is a 13,000 SF gymnasium with two main courts and two cross courts. Providing additional gymnasium space that could be utilized by the community was an important part of the project.
