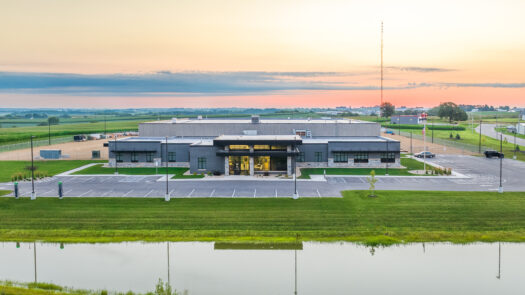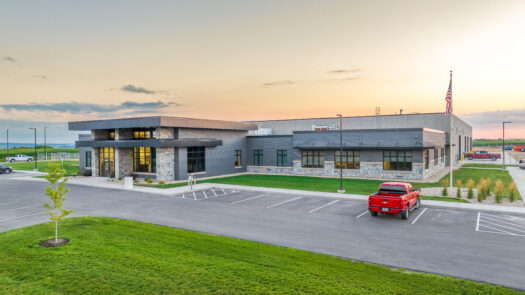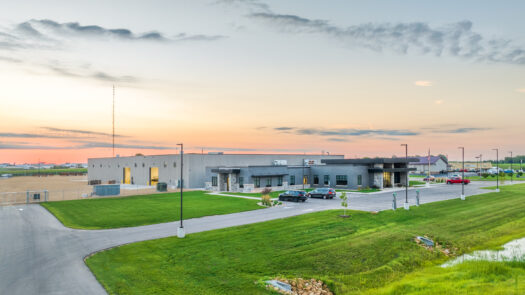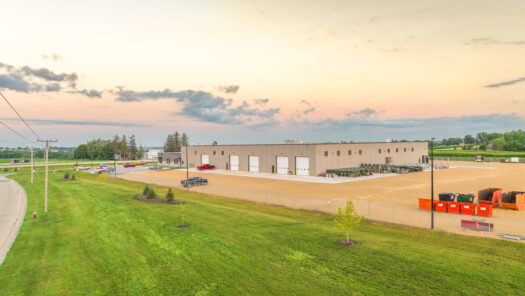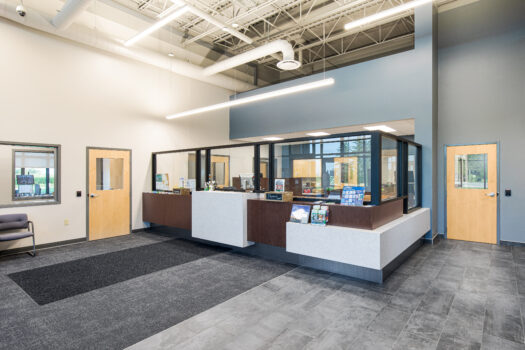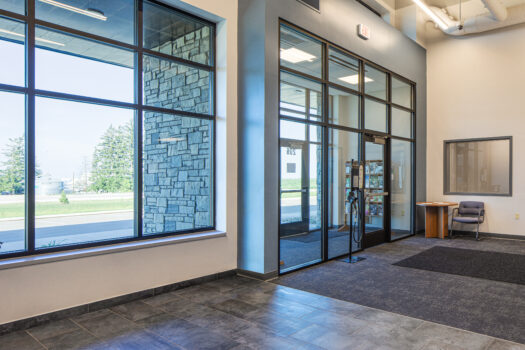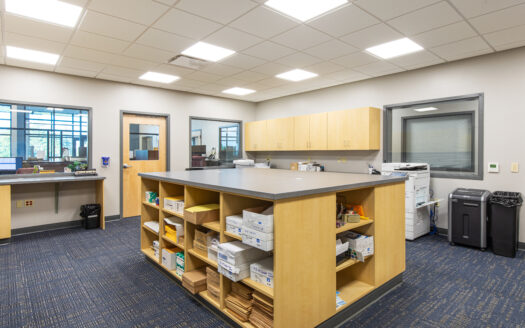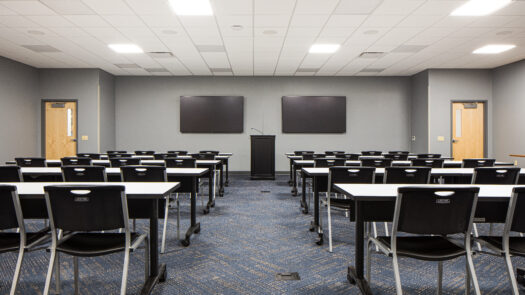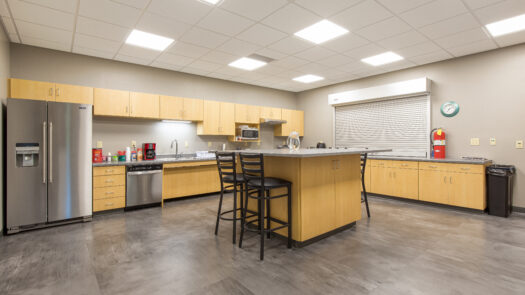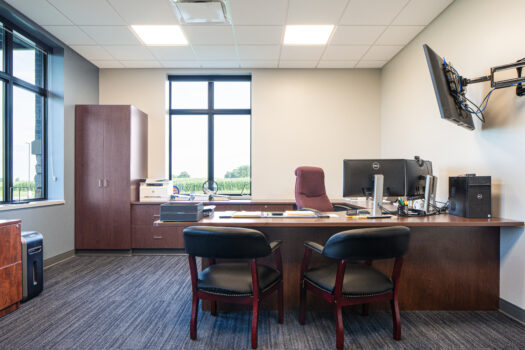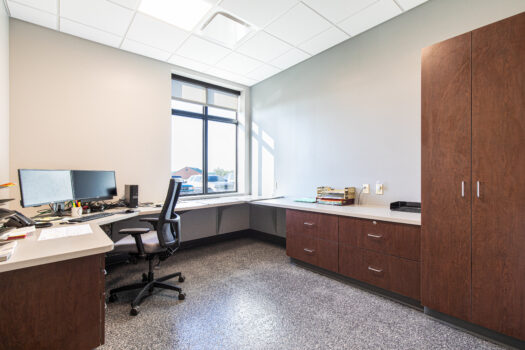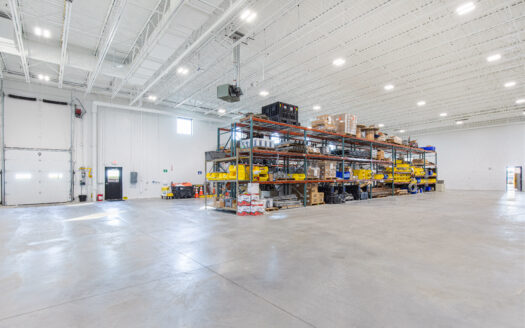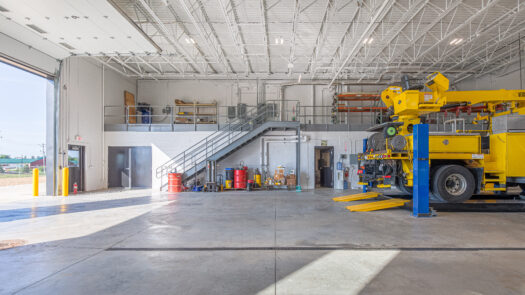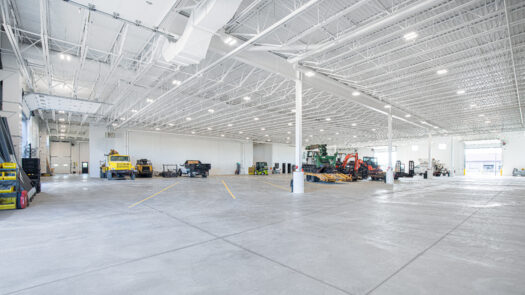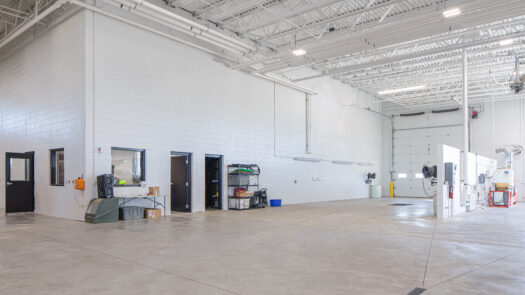Commercial & RETAIL
Scenic Rivers Energy Cooperative
Lancaster, WI
Scenic Rivers Energy Cooperative contacted River Valley Architects to assist them with evaluating their immediate and long-term space needs including a comprehensive study of their existing facilities. Their existing facilities included several buildings on a small site in the city of Lancaster that did not allow for expansion. Many of the buildings were in very poor condition and in need of extensive renovation. Based on the findings of the study, the SREC Board of Directors opted to move forward with relocating the headquarters to a new site. A 40-acre parcel was purchased which provided ample space for a new facility with all their functions in a single building and a larger pole yard with ample space for future expansion. The new facility includes an office area of approximately 15,000 square feet and a service center with vehicle storage, warehouse, and vehicle maintenance areas totaling approximately 43,000 square feet. The office construction includes a combination of stone, brick and metal panel elements on the exterior for a timeless look combined with the precast concrete wall panels of the service center.
Total Square Footage: 58,000
Completed: 2022
General Contractor: Market & Johnson
