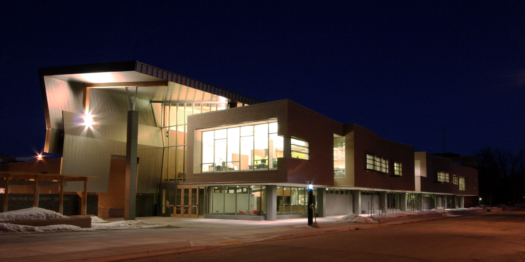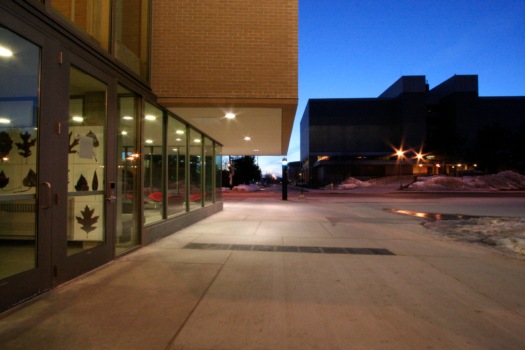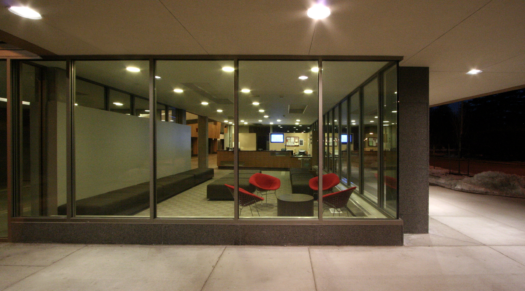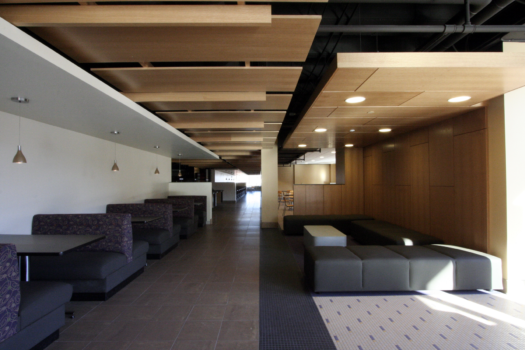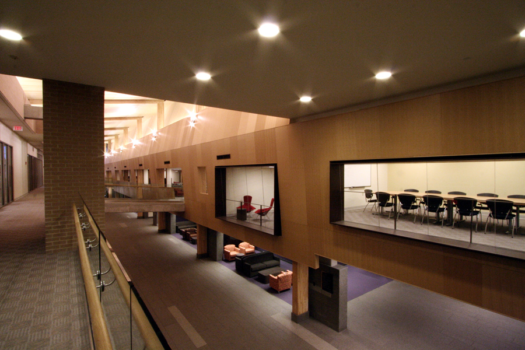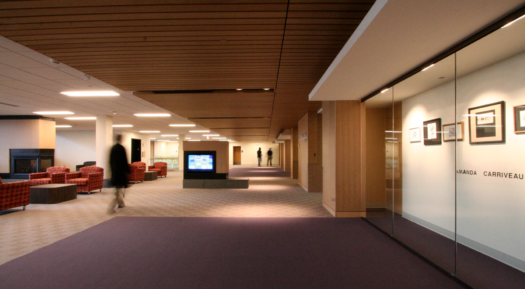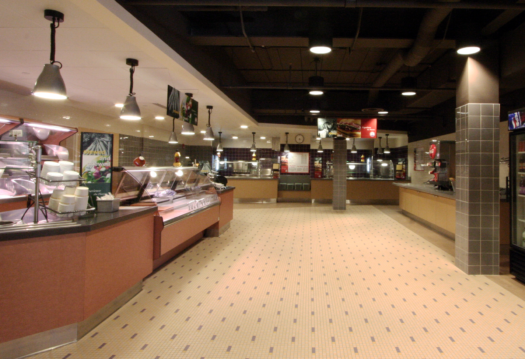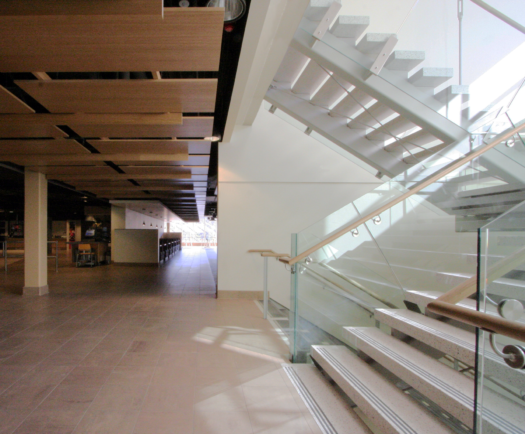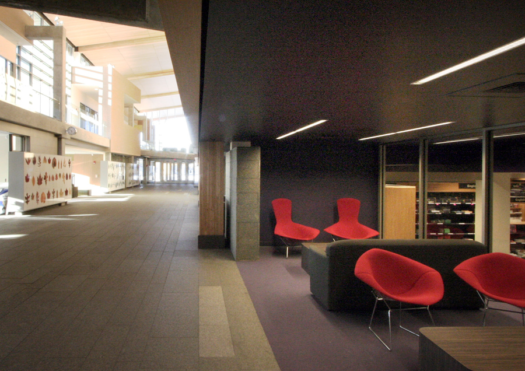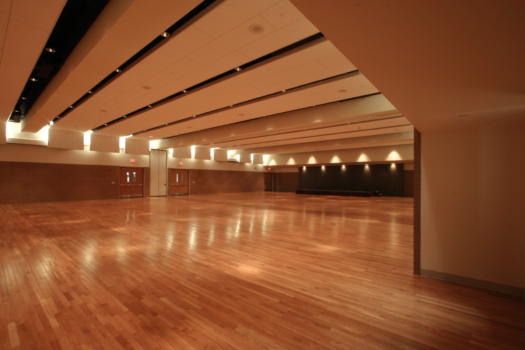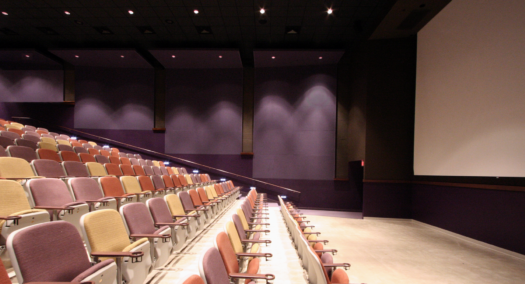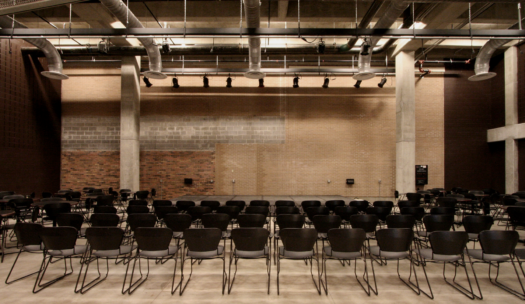Higher Education
UW-Stevens Point – Dreyfus University Center
Stevens Point, WI
The existing University Center lacked a significant presence on the UW-Stevens Point campus. The existing facility included the original building constructed in 1958 and three large additions constructed over 48 years, totaling 150,000 square feet. The project’s objective was to add additional space and services to the building while improving the student “way-finding” throughout the new and existing facility. The new addition along the west side of the building provided an expanded entry and a completely new front facade. The project refurbished approximately 150,000 square feet of the existing University Center and replaced antiquated and inefficient HVAC, plumbing, and electrical systems throughout. The banquet hall, food service area, bookstore, and administrative offices were remodeled and expanded. The 35,000-square-foot addition includes an entry concourse with retail spaces and booths for student organizations along each side of this two-story space.
The Dreyfus Center project incorporated sustainability workshops into the design and engineering process. Design strategies were integrated to minimize the buildings’ negative impact on the environment that protects the users’ health and safety.
The various types of spaces provided within the improved facility include a banquet hall / multi-purpose room, food services space (including new dining and kitchen), a remodeled bookstore, a 200-seat theatre, meeting rooms, student organization offices, administrative offices, and retail space.
