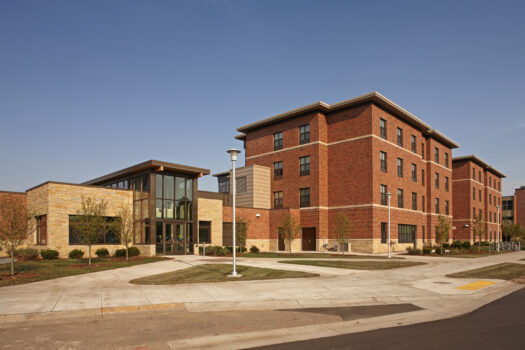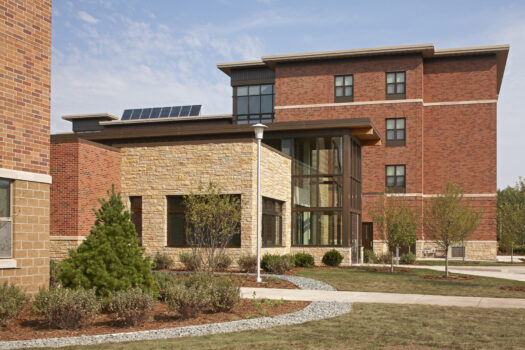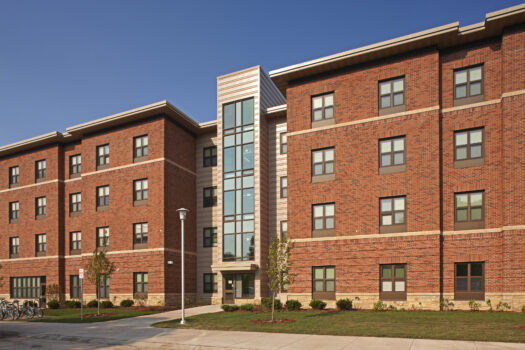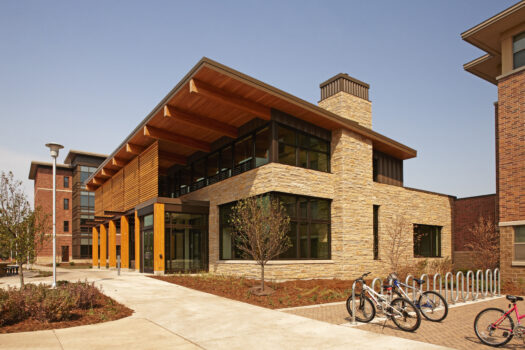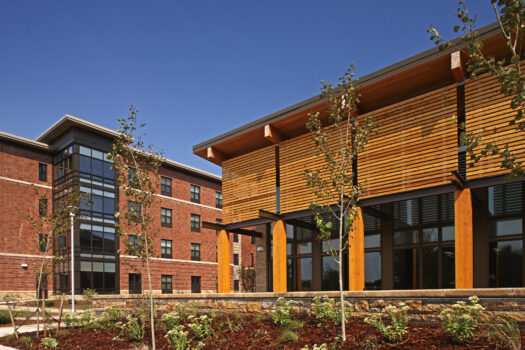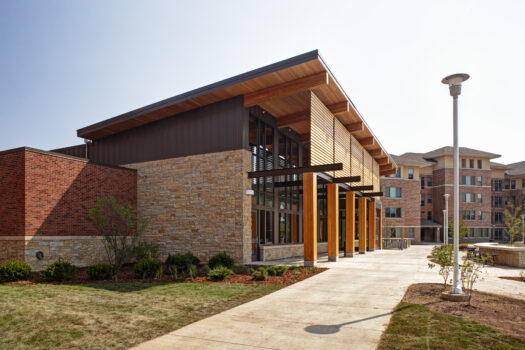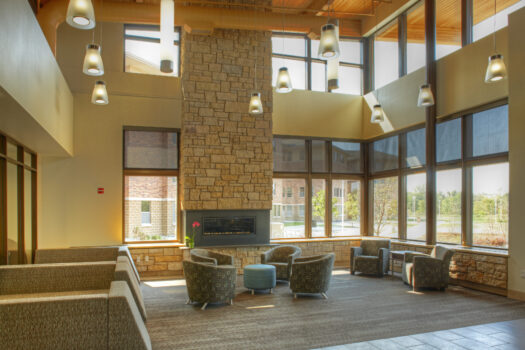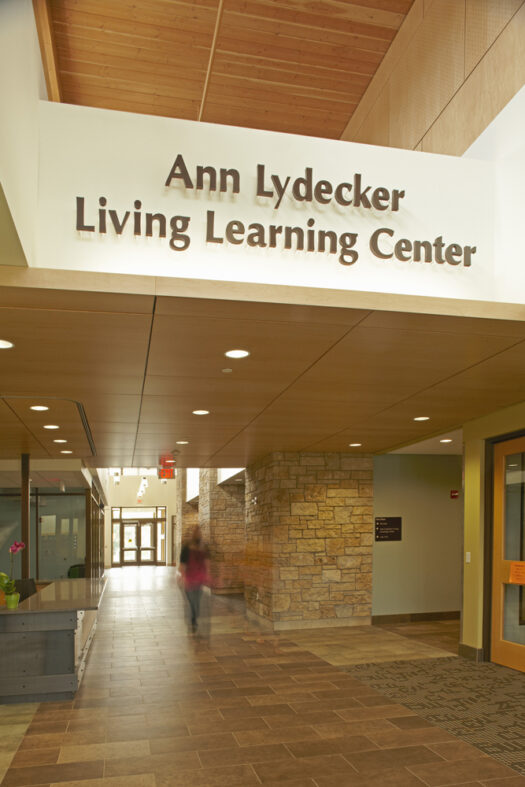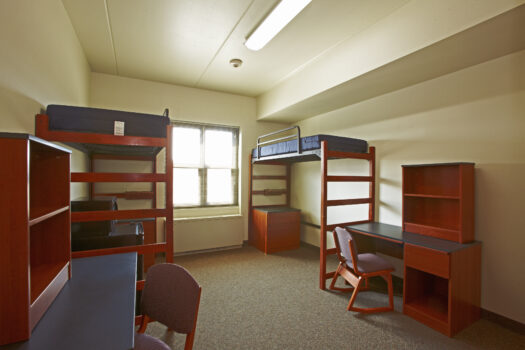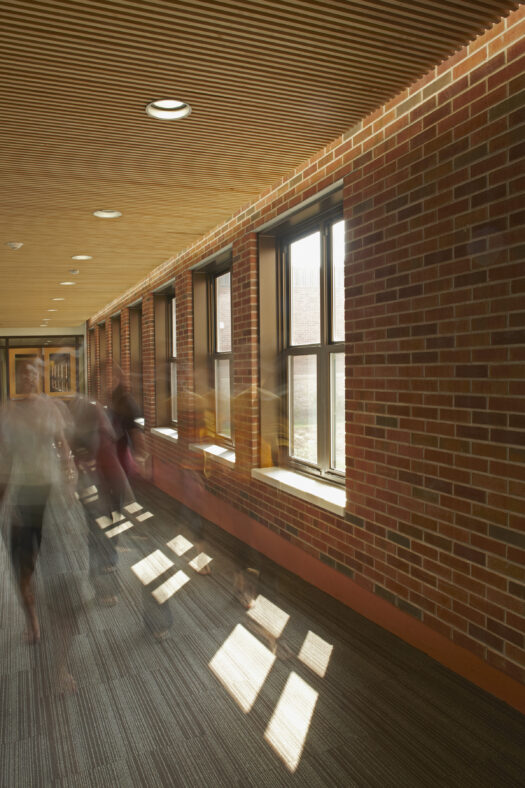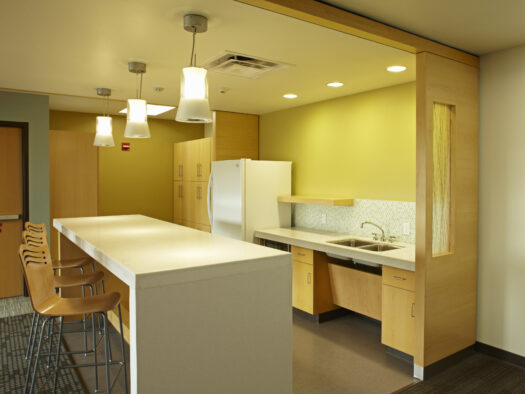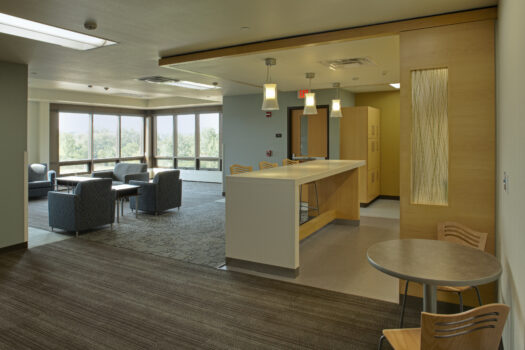Higher Education
UW River Falls, Jesse H. Ames Suites
River Falls, WI
River Valley Architects, Inc. with design consultant, Elness Swenson Graham Architects of Minneapolis, was commissioned by the Wisconsin Division of Facilities Development to complete an 83,500-square-foot addition to the George R. Field South Fork Suites Residence Hall on the University of Wisconsin-River Falls campus. The 240-bed, cluster-style residence hall addition boasts a living-learning environment with flexible spaces to support meetings from causal study groups to large formal conferences. A prominent fireplace with glass surrounds/provides an open, relaxing lounge and breakout space, located just outside the largest conference area and main entrance to the suites.
Sustainability and outdoor living are high-priority goals for the UW-River Falls campus. Helping to promote these goals, landscaping features include rain gardens, native and drought-resistant plants, and prairie grasses. Bike racks and lockers are located at all entrances. A boardwalk was developed to protect the delicate ecosystem adjacent to the site and to provide an interesting, interactive pedestrian circulation link to campus. A fire pit and gathering area were designed into the landscaping on the west side of the building. To show its commitment to sustainable design, this building is pursuing LEED Silver Certification through the U.S. Green Building Council, a national standard for green design, construction, and operation.
