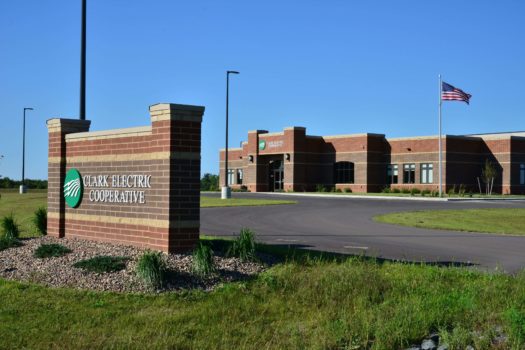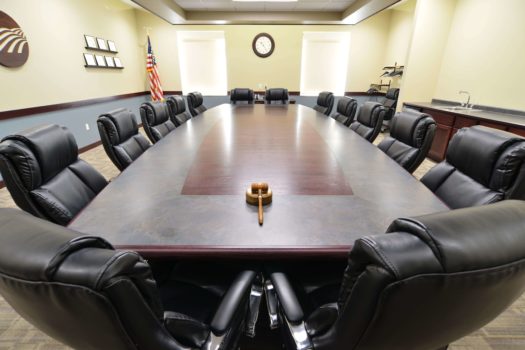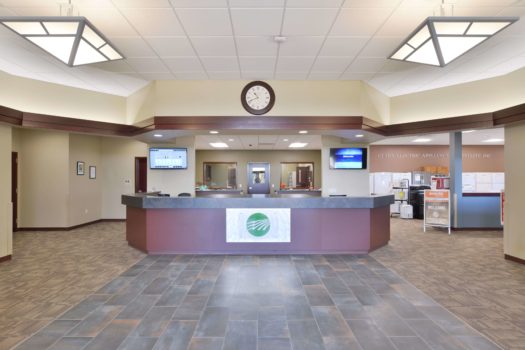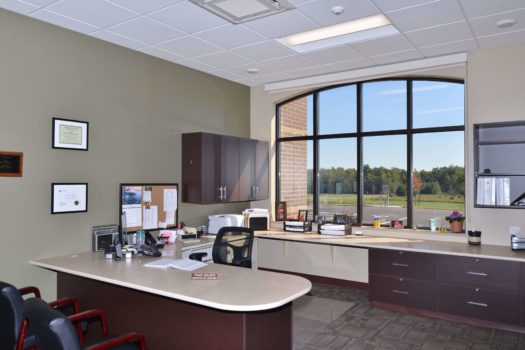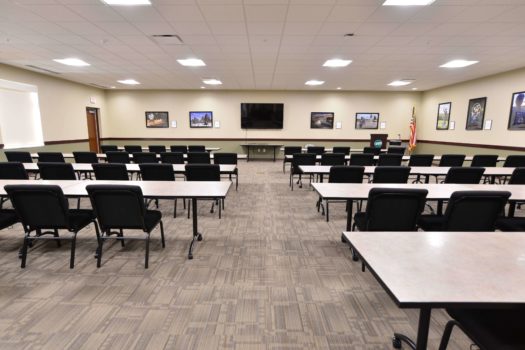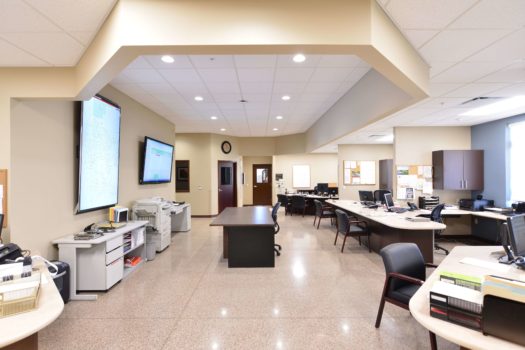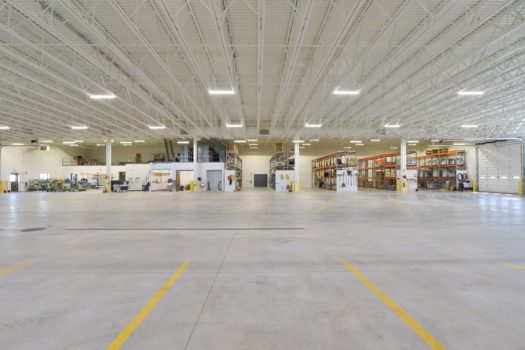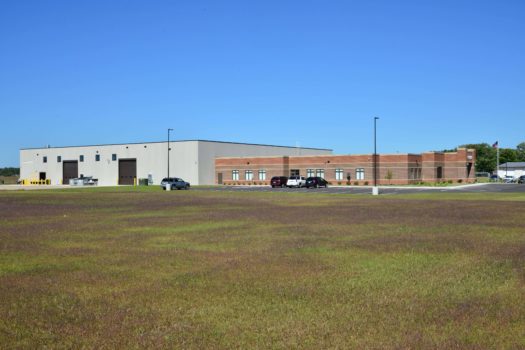Commercial & Retail
Clark Electric
Greenwood, WI
A new headquarters facility was something the Board of Directors at Clark Electric Cooperative had been considering through their strategic planning process for years. In 2013 they engaged the design services of River Valley Architects, based on our extensive experience with electric cooperatives. High priorities for Clark Electric Cooperative included a building that was very energy efficient, a “timeless” building that would serve its members well for years to come, a building that incorporated the latest in technology and above all a safe environment for employees and members. A site adjacent to their existing pole yard was chosen and they were able to consolidate their operation from four separate buildings to one headquarters location consisting of 16,000 square feet of office and meeting space and a 29,000 square foot garage and warehouse with room for expansion in the future.
