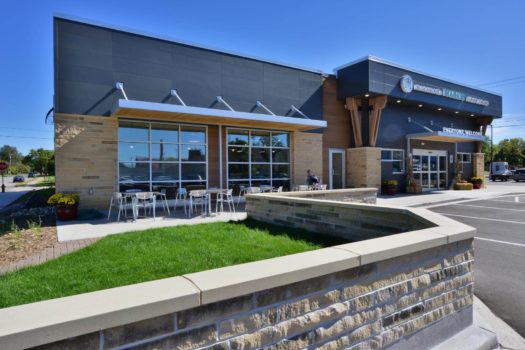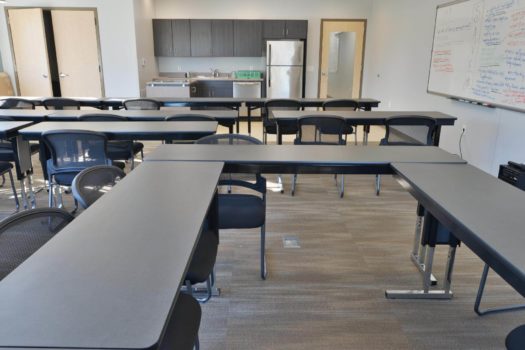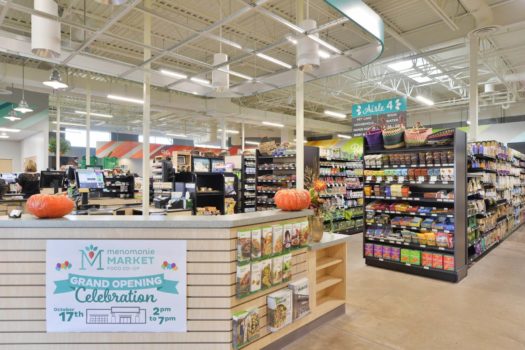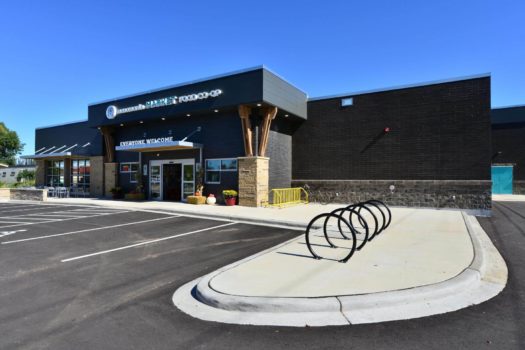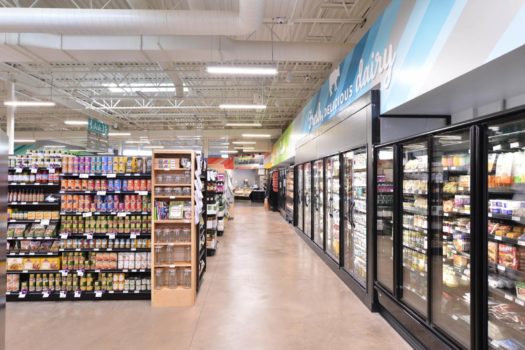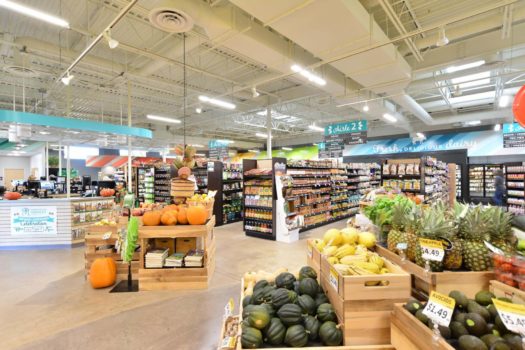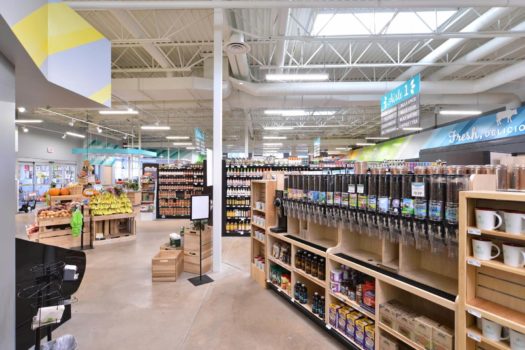Commercial & Retail
Menomonie Market Food Co-Op
Menomonie, WI
This project began as a site study to determine if an available downtown lot with an existing occupied structure was a viable option for this new store, considering the zoning and utility parameters as well as the complexities of construction phasing while accommodating the existing occupied structure. Once River Valley Architects determined the site was a viable option, the client entrusted in the ingenuity and creativity of River Valley Architects to design their new 14,000 square foot grocery store; which incorporated retail space, full service deli, indoor seating, delivery and storage space and a culinary training mezzanine with administrative offices.
