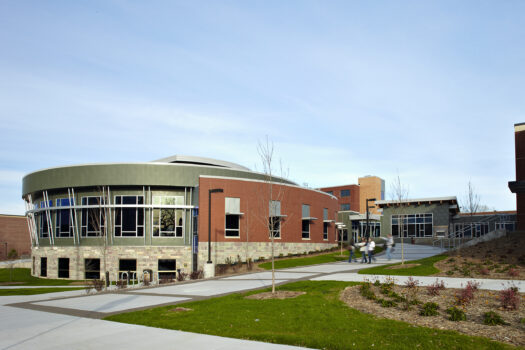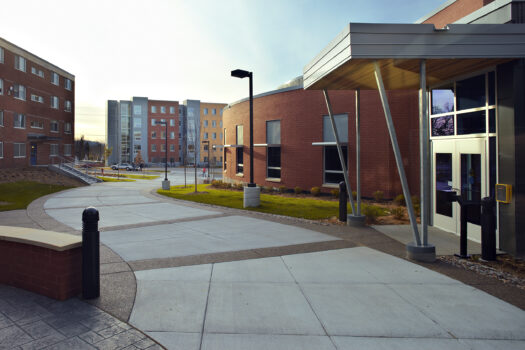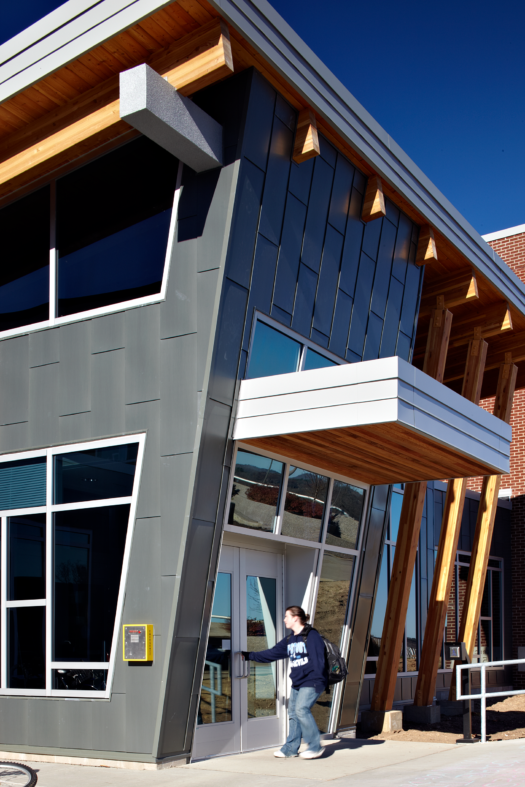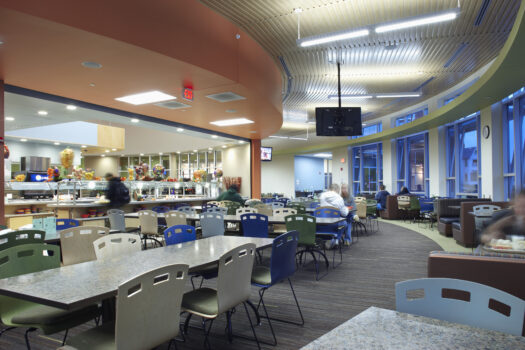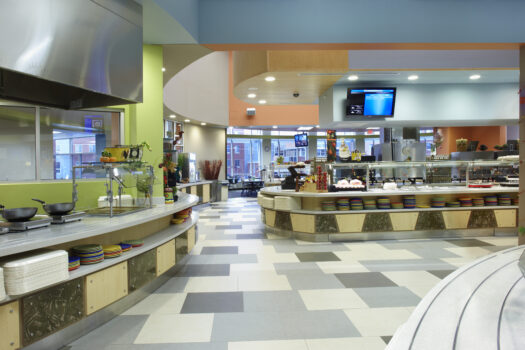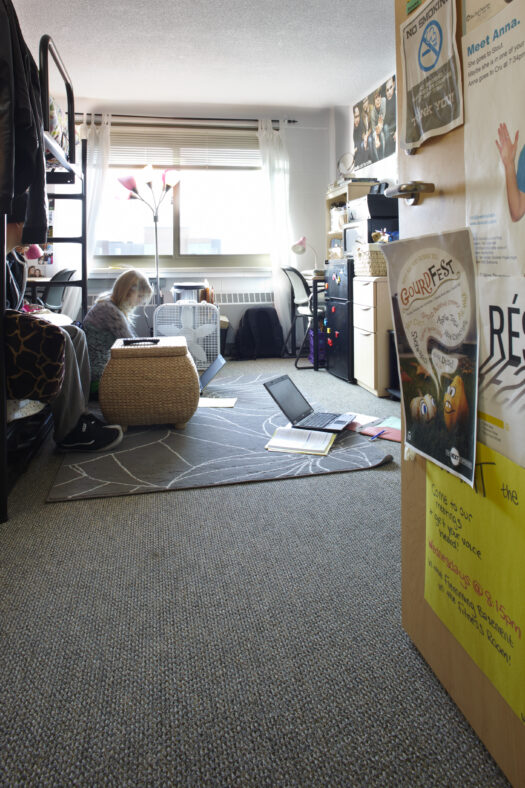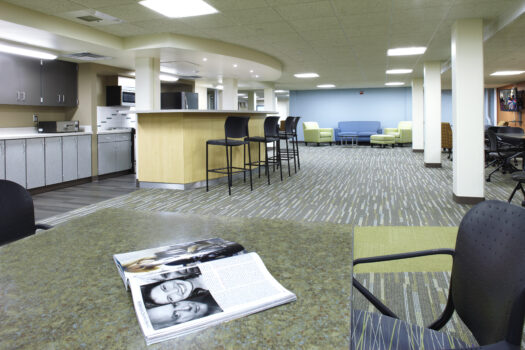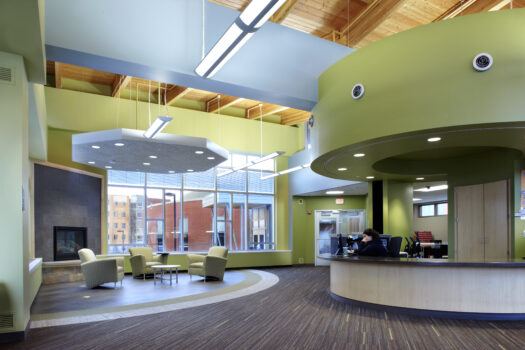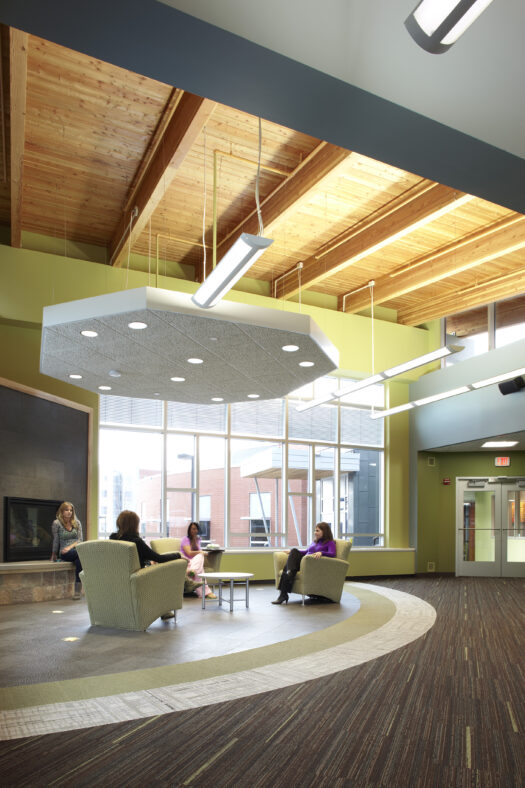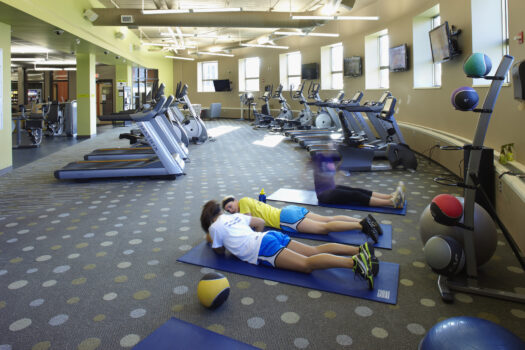Higher Education
UW-Stout – Hovlid Hall
Menomonie, WI
The Hovlid Hall Addition & Remodeling project at the University of Wisconsin-Stout consists of approximately 27,000 square feet of additions and 39,000 square feet of remodeling. The addition connects two existing residence halls, Hovlid Hall and Fleming Hall, and serves the approximately 860 upper-level students living in the North Campus residence halls. The Hovlid Hall project is Phase II of the North Campus Master Plan, with the completion of the UW-Stout Red Cedar Residence Hall being Phase I. Hovlid Hall Project features contemporary, comfortable, and inviting interior spaces for student life.
The project included a new food service and dining facility, remodeled resident rooms, modern restrooms, floor kitchens, public spaces for residents, and a central desk/lobby area for residents in Hovlid and Fleming Halls. The food service addition is a two-story structure with a fitness center located on the lower level.
This project fulfilled multiple goals for the improvement of the North Campus experience. It became the central heart and Community Center for North Campus residents to dine and engage in intentional and informal interaction. It created a welcoming unified aesthetic while providing accessible circulation routes and flexible, efficient food service options the students love.
