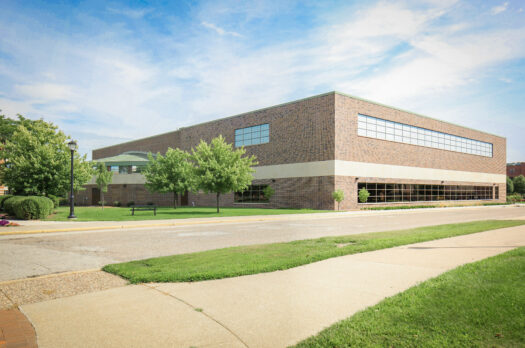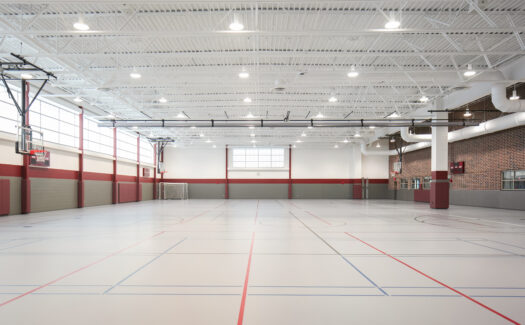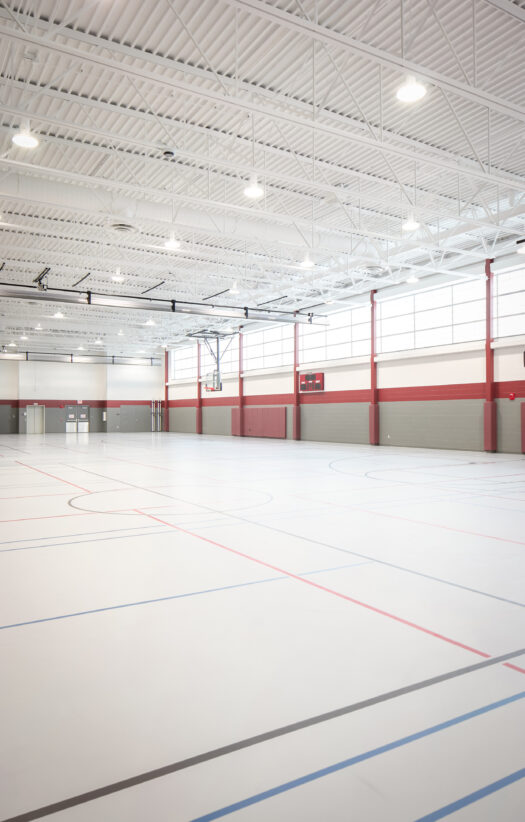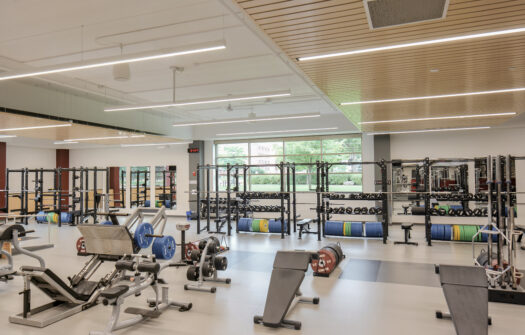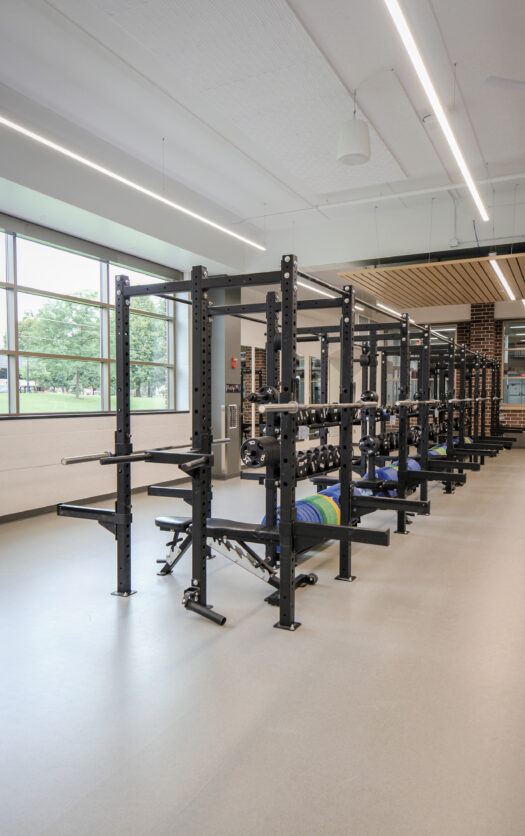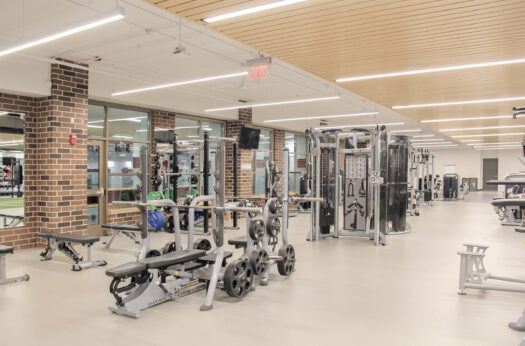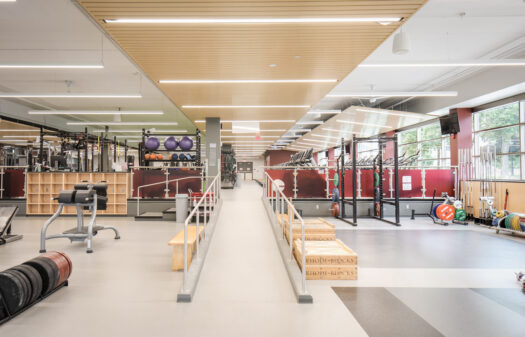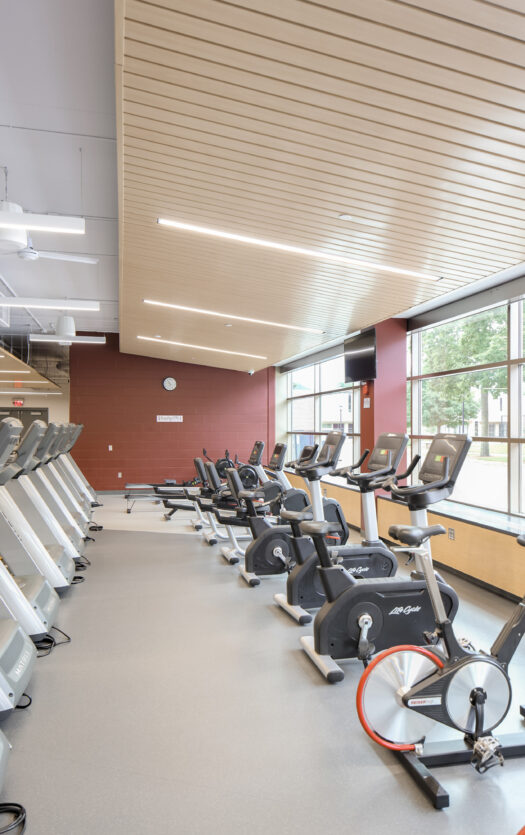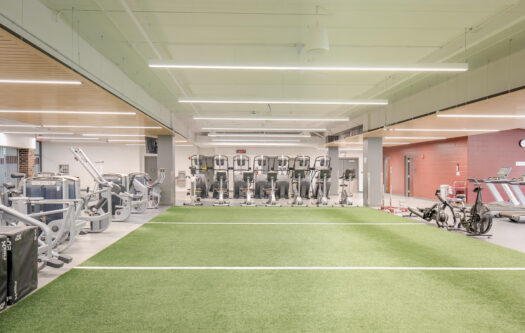Higher Education
UW La Crosse, Eagle Recreation Center
La Crosse, WI
Nearly 20 years after the completion of the Recreational Eagle Center, River Valley Architects was welcomed back to the UW-La Crosse Campus to add an addition to the facility. Having experienced unforeseen growth in the recreational facility’s use, RVA was tasked with creating a 40,000 SF addition. The demands of the students required the addition of a new weight room and a multi-purpose space.
The new weight room facility includes a section dedicated to racks, free weights, and Olympic press stations; a section for machine lifting; a cardio space; a weight training and agility track; and private training. The rack section is at a recessed floor level in order to increase the available headroom.
The emotional comfort of students was also a consideration during the design process. The design team and UW-La Crosse staff worked diligently to place equipment in a way to ensure that all users in the space can circulate through it without experiencing significant levels of intimidation.
The upper level of the addition is a voluminous s.f. space capable of supporting basketball, kickball, volleyball, badminton, and indoor soccer.
