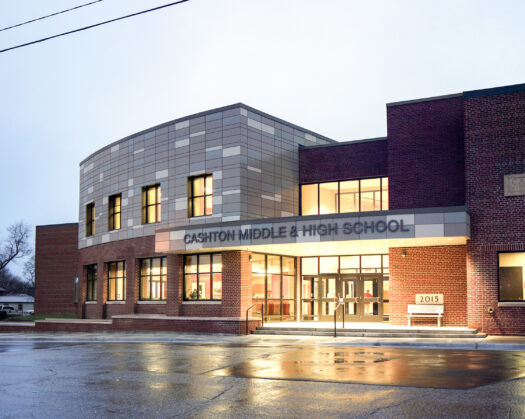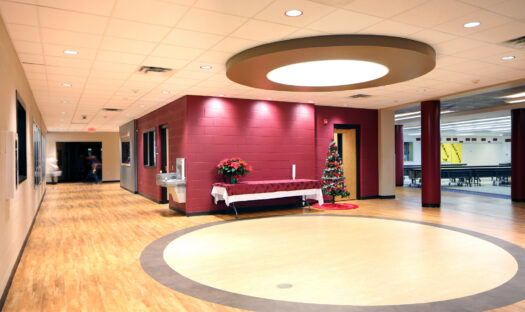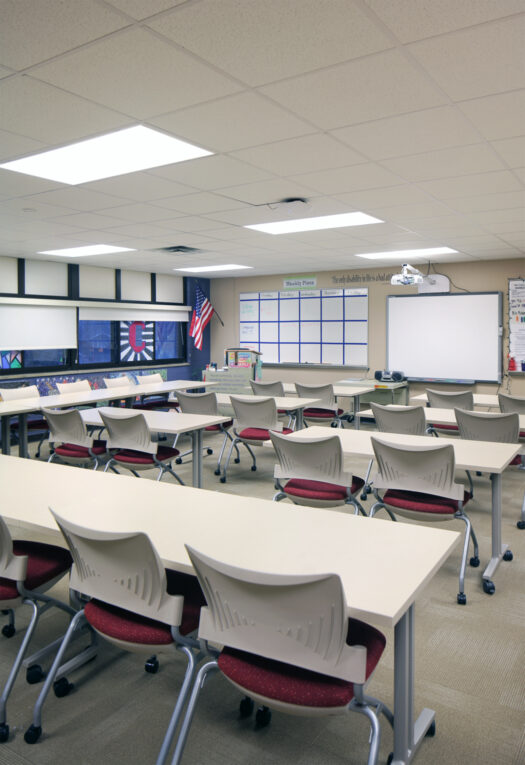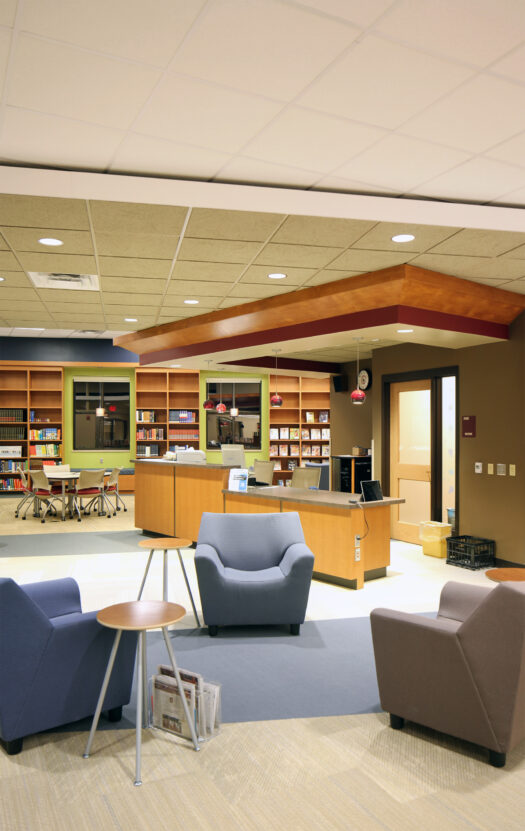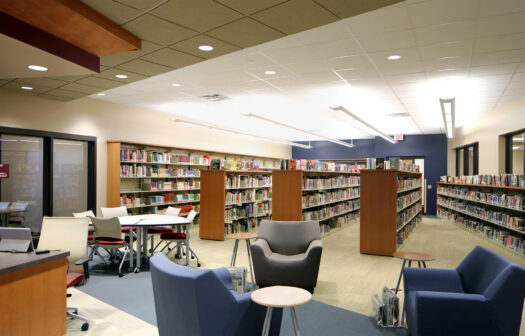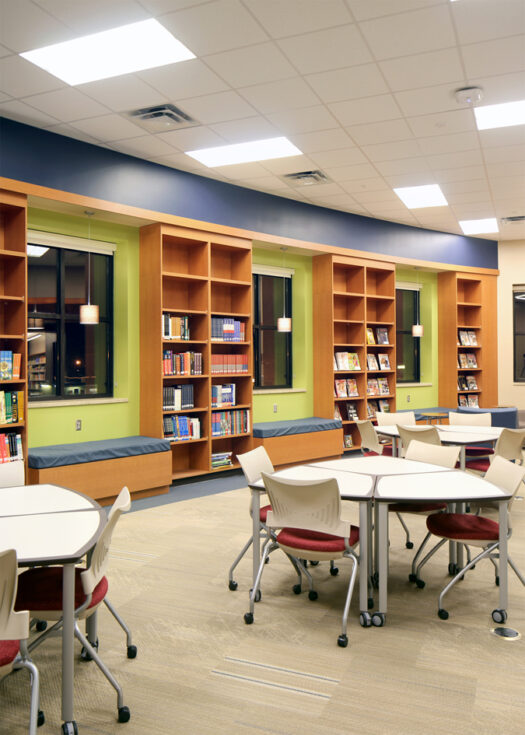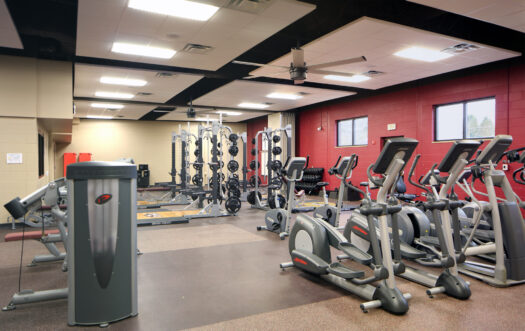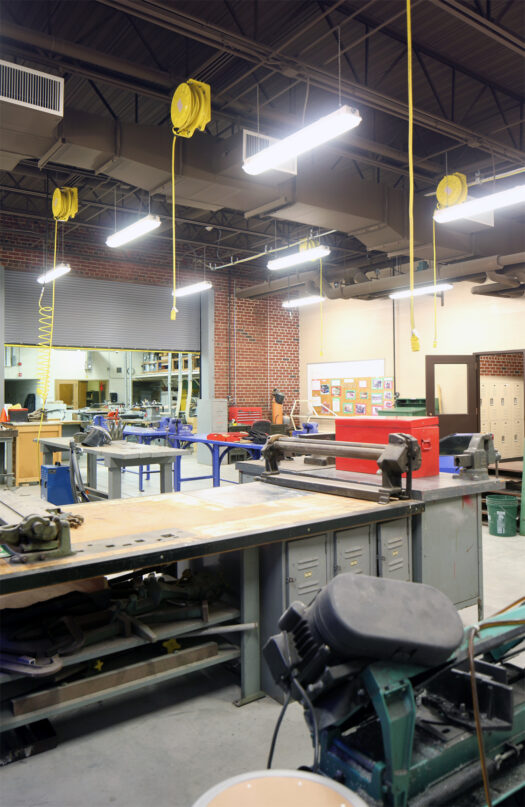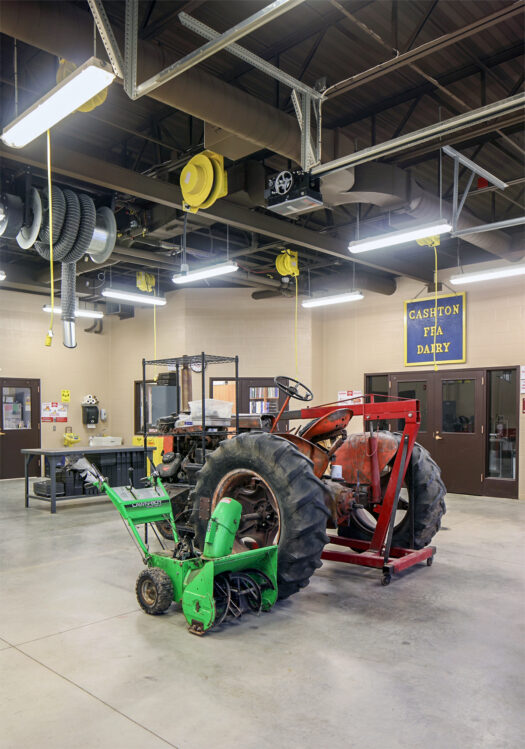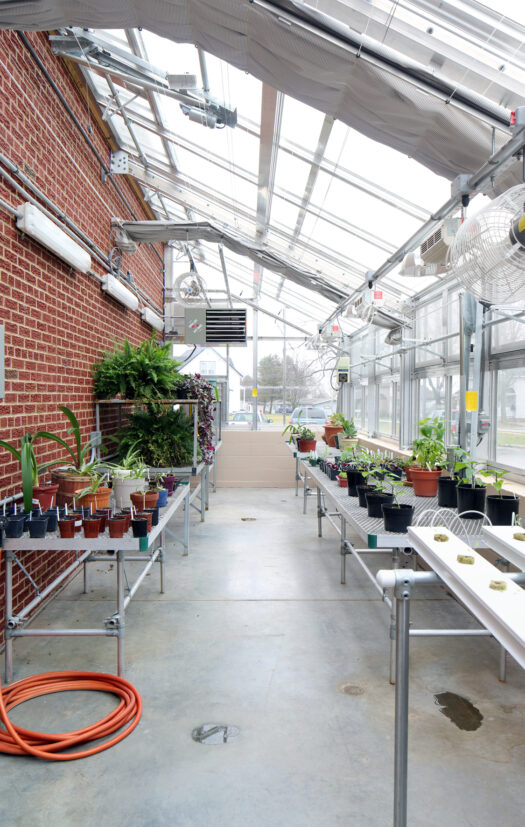k-12 Education
School District of Cashton
Cashton, WI
As a part of a district-wide facility improvement project, the Cashton Middle/High School was expanded and remodeled to meet current and future educational and community needs.
The original structure, built in 1951, had been wrapped with additions over a period of 60 years, making the front entry of the school undefined. This original structure was razed and a new, two-story, 11,200-square-foot addition was built in its place. The new addition extends beyond the existing structure, helping to create a defined entry and new identity for the school.
Inside the new addition, a secure entryway leads visitors into the front office/administration and guidance area. The first floor of the addition also comprises a new classroom, conference room, school store, and copy room. The second level of the addition was dedicated to a new LMC and restrooms. The LMC features small group breakout spaces, a large group learning area, and individual reading nooks, in addition to traditional bookshelves. The school is able to use these flexible spaces in the LMC for state testing and classes and is open to the public in the evening.
A second addition was made to the southeast corner of the school. This 9,000-square foot addition was dedicated to an ag shop, metals processing shop, meat lab, animal housing, a classroom, innovations lab, multimedia space with a dark room, and a large greenhouse. Students learn a variety of life skills in these classrooms which they can take with them into the future. The former ag lab was transformed into a large cardio and weight room, which is also open to the public after school hours.
