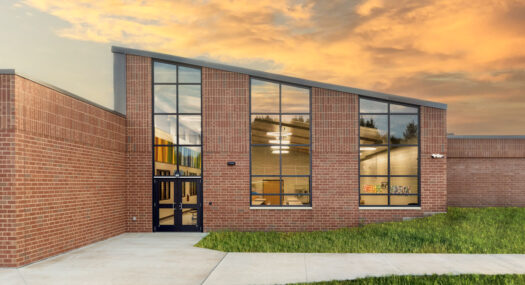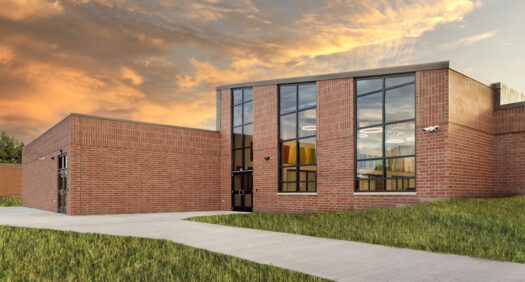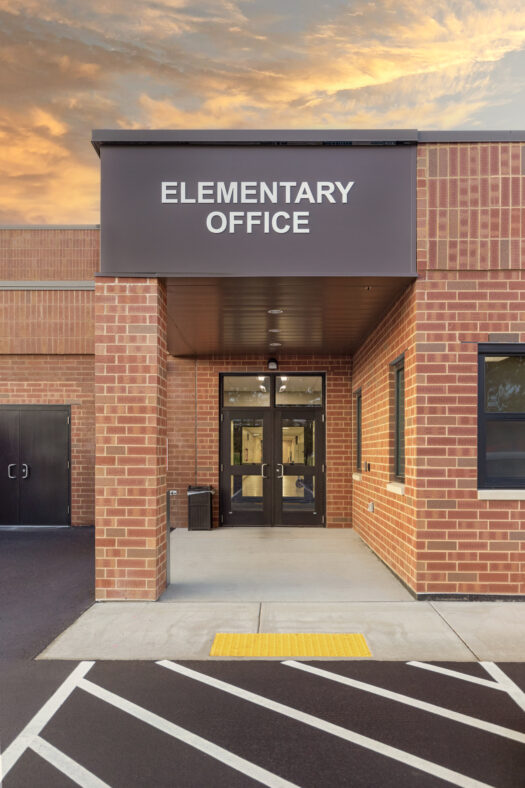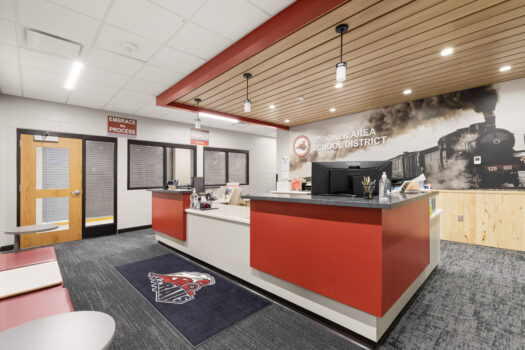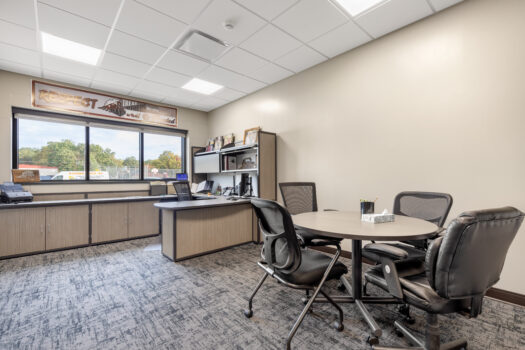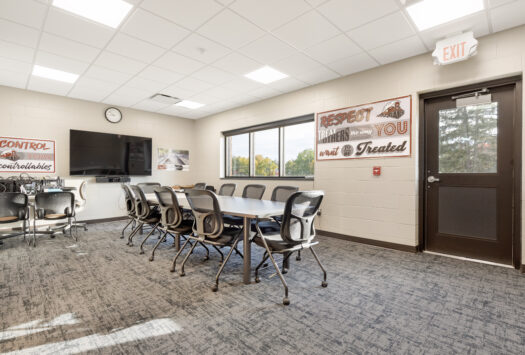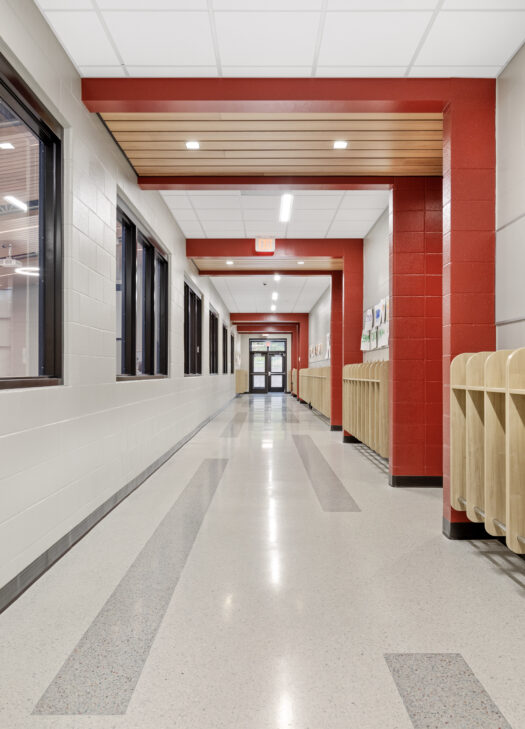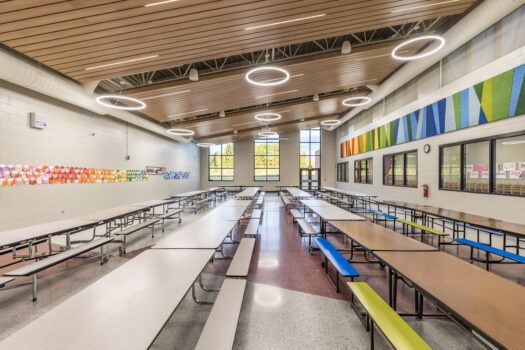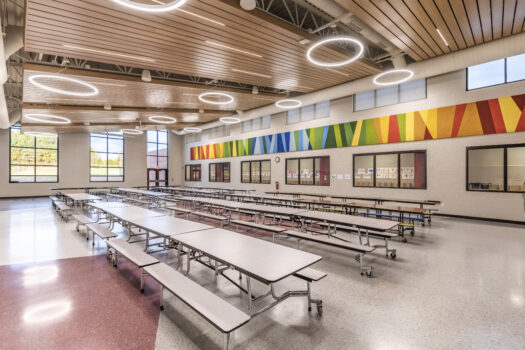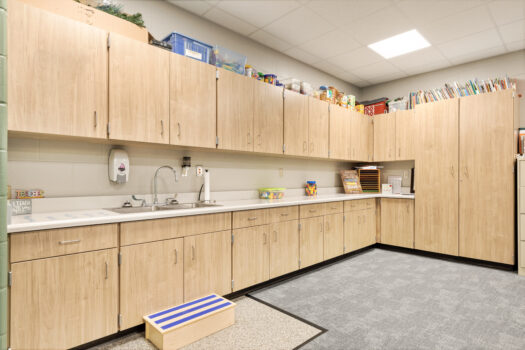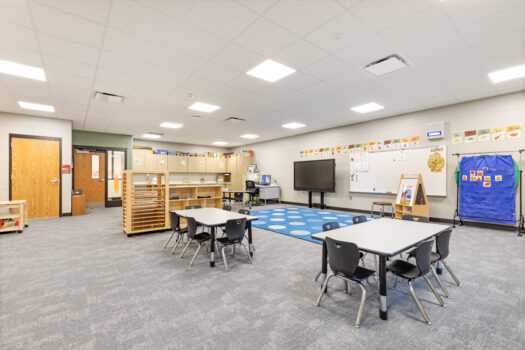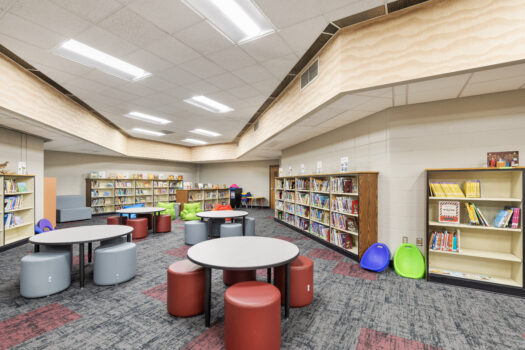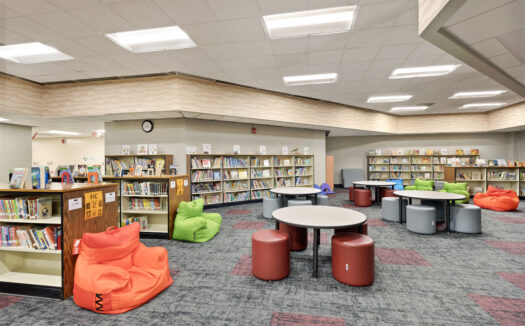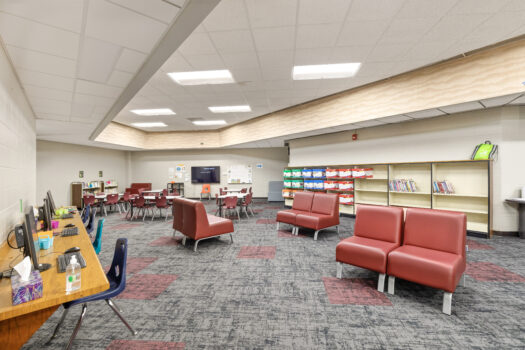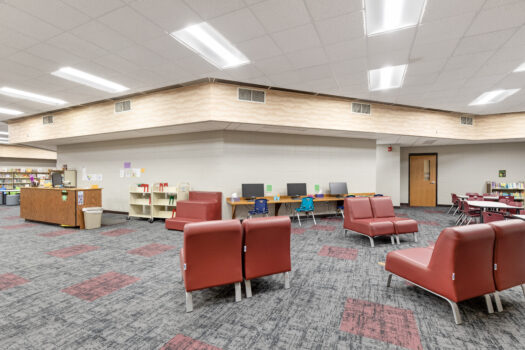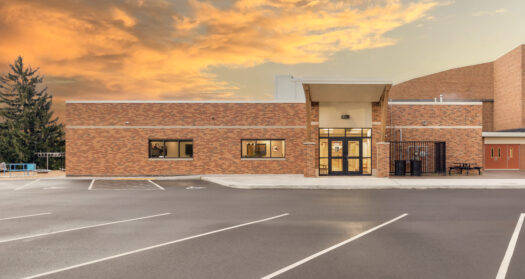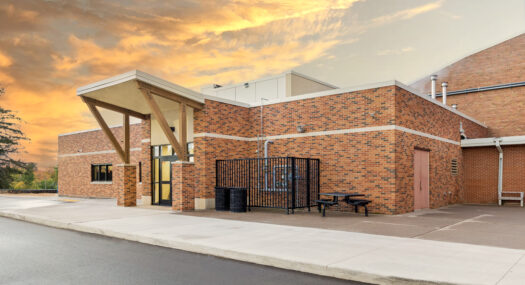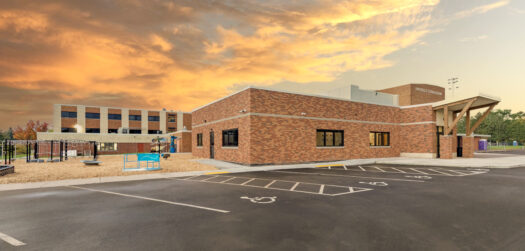Education
Spooner Elementary School
Spooner, WI
After a successful referendum, RVA began working on the design of a 14,000-square-foot addition and remodel to the existing elementary school to address the challenges identified. Relocation of administrative offices provided an additional secure entrance and reception, as well as adequate support space needed for administrative staff. The additional secure entrance allowed for separate bus and parent drop-off locations, significantly increasing safety during busy traffic flow.
The building addition also accommodates spatial needs that were not being met by the current building plan. Four new Pre-K classrooms with exclusive toilet rooms increased student capacity at the elementary level. Additional restrooms for use by students and staff as well as a new, separate secure entrance further support the district in their new space.
A project showpiece, the new cafeteria with an adjacent kitchen and serving amenities eases the previous dual-use of the gymnasium as a cafeteria, providing dedicated space for food service as well as community use. Beautiful, ceiling-height windows provide students with ample daylight and views of game fields and rural landscape. Design features like suspended linear plank ceiling clouds and custom terrazzo flooring further bring awe and interest to the space while also providing functional support.
Essential mechanical improvements to the school included new fire alarm, lighting, HVAC, and central air conditioning systems to better accommodate the issues of staff and student comfort.
Total Square Footage: 14,000
Completed: 2022
Construction Manager: CESA 10
