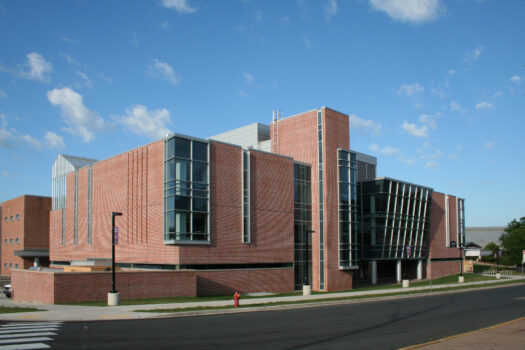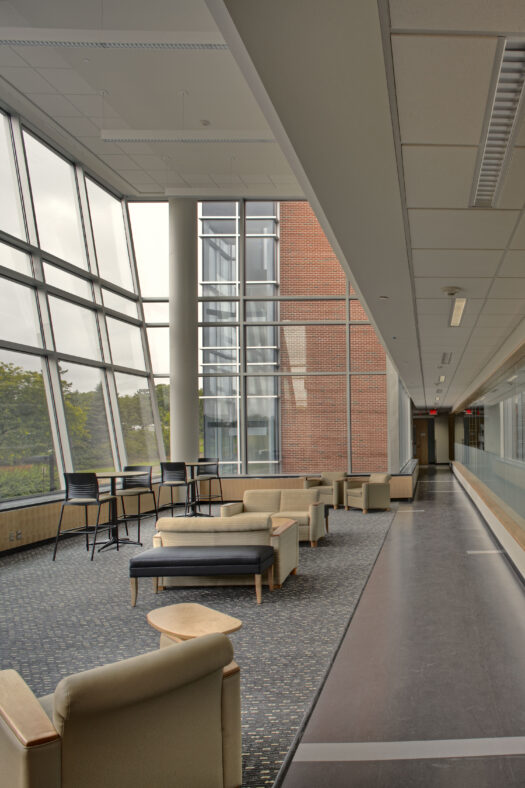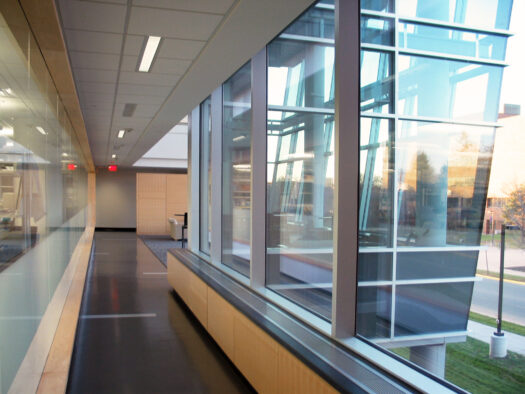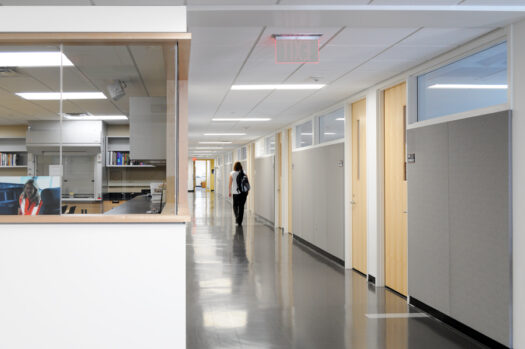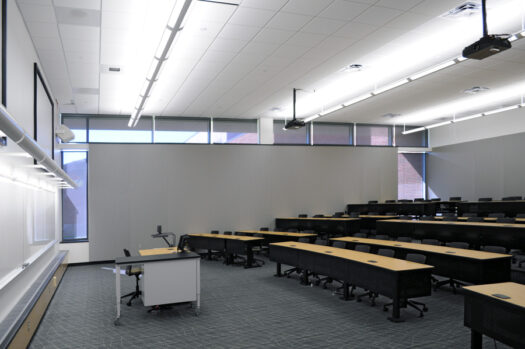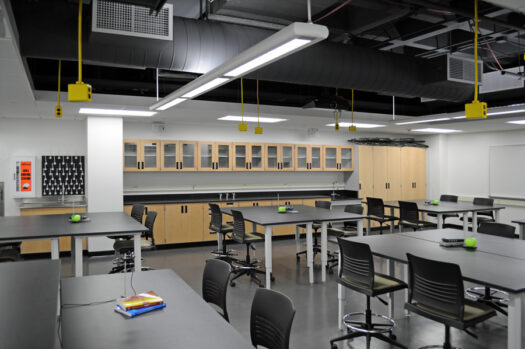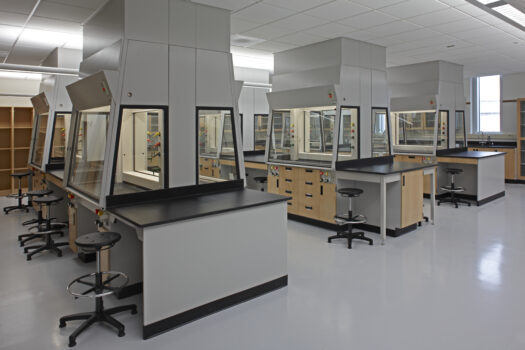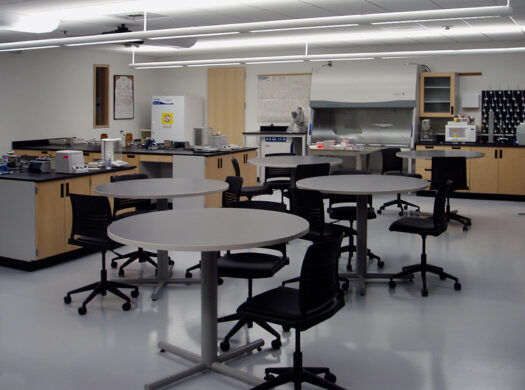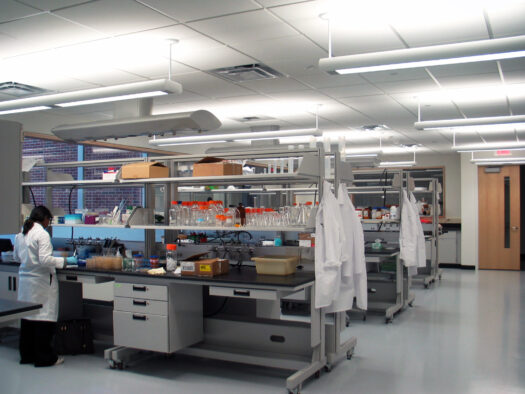Higher Education
UW-Stout Jarvis Hall
Menomonie, WI
River Valley Architects, Inc. in association with BWBR Architects of St. Paul, Minnesota provided architectural design and engineering services for the Jarvis Hall Science Wing Addition & Remodeling project. Jarvis Science Hall, originally constructed in the late 1960’s houses instructional and research laboratories, classrooms, and offices for the applied science and applied math programs.
The design is sensitive to compatibility with existing campus buildings through the use of brick and stone accents, and offers an open and inviting character from the exterior with generous amounts of glass, providing the interior with abundant natural light. The site design, corridors, and entrances have been designed to enhance and accommodate pedestrian traffic, and plantings and landscaping have been designed to reinforce interaction between the pedestrian mall and the building.
This project included 79,000 square feet of expansion and 71,000 square feet of remodeled space. The remodeled areas and addition provided study lounges, a laboratory area, a remodeled classroom area, and updated plumbing, fire protection, HVAC, security, electrical, and tele/data systems. An outdoor rain garden is used as an integral part of stormwater management as well as a working demonstration and outdoor science laboratory opportunity.
In conjunction with the University of Wisconsin-Stout’s environmental goals, the Jarvis Hall Science Wing project was designed using sustainable design and high-performance principles that emphasize energy efficiency and long-term durability, maintenance, and adaptability.
